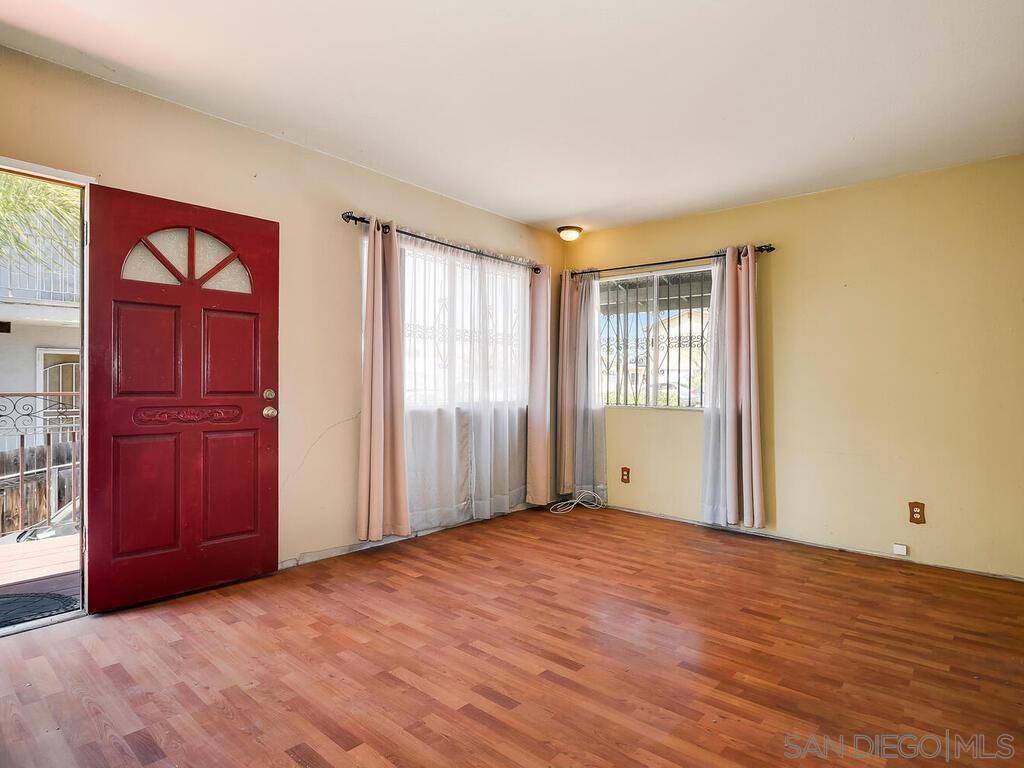$775,000
$749,000
3.5%For more information regarding the value of a property, please contact us for a free consultation.
1212 Fifth Ave Chula Vista, CA 91911
4 Beds
2 Baths
2,100 SqFt
Key Details
Sold Price $775,000
Property Type Single Family Home
Sub Type Single Family Residence
Listing Status Sold
Purchase Type For Sale
Square Footage 2,100 sqft
Price per Sqft $369
Subdivision Chula Vista
MLS Listing ID 250027574SD
Sold Date 07/08/25
Bedrooms 4
Full Baths 2
HOA Y/N No
Year Built 1981
Lot Size 6,764 Sqft
Property Sub-Type Single Family Residence
Property Description
OPPORTUNITY AWAITS! Great investment opportunity on a large lot. Zoning allows for the addition of up to 3 more units. Property has been family-owned for more than 50 years and is largely in original condition. Bring your ideas and make this home your own! This 4 bed / 2 bath split level on an R-3 zoned lot is perfect for the owner-user with vision or the investor looking for a value-add play. Located just minutes from shops, restaurants, the Palomar Trolley Center, and the brand new Gaylord Pacific, this home boasts an unbeatable location with easy access to daily essentials and local amenities. On the primary level, you'll find a living area, dedicated dining room, and a well-sized kitchen - plus three bedrooms and two full bathrooms. The lower level includes an additional living space, a fourth bedroom, and two unfinished rooms perfect for storage, a workshop, or future expansion. Laundry hookups are located downstairs. This home is ready for updating, offering a great opportunity to add value and transform it into a true gem in one of Chula Vista's most accessible neighborhoods, right as the City welcomes the Gaylord Pacific Convention Center just a few blocks away. Located in a well-regarded school district, this property also offers access to quality education options. Don't miss out on this opportunity to build equity and make it your own.
Location
State CA
County San Diego
Area 91911 - Chula Vista
Zoning R-3
Interior
Interior Features Separate/Formal Dining Room, Bedroom on Main Level, Main Level Primary
Heating Forced Air, Natural Gas
Cooling None
Fireplace No
Appliance Dishwasher, Gas Range, Microwave, Refrigerator
Laundry Electric Dryer Hookup, Laundry Room
Exterior
Parking Features Driveway, Other
Fence Wood, Wrought Iron
Pool None
View Y/N No
Roof Type Composition
Total Parking Spaces 2
Private Pool No
Building
Story 2
Entry Level Two
Level or Stories Two
New Construction No
Others
Senior Community No
Tax ID 6182910800
Acceptable Financing Cash, Conventional, FHA, VA Loan
Listing Terms Cash, Conventional, FHA, VA Loan
Financing Private
Read Less
Want to know what your home might be worth? Contact us for a FREE valuation!

Our team is ready to help you sell your home for the highest possible price ASAP

Bought with Jeremy Black Better Homes and Gardens Real Estate The Heritage Group






