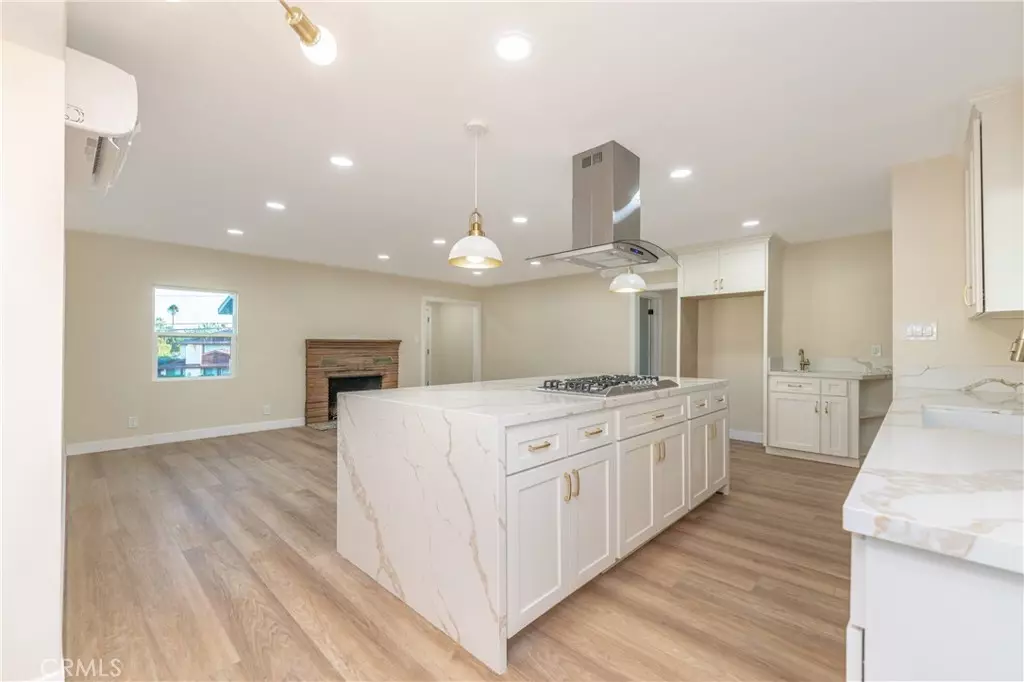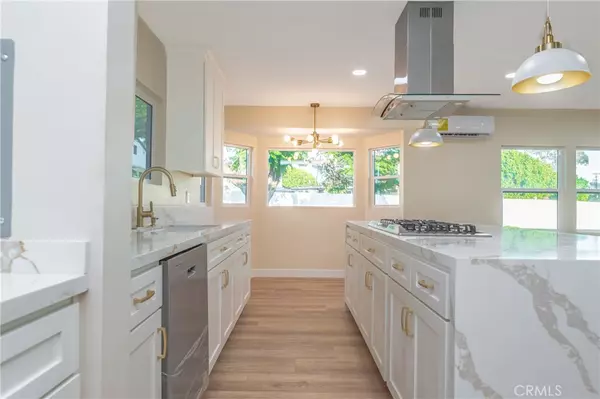$785,000
$784,999
For more information regarding the value of a property, please contact us for a free consultation.
14331 Leffingwell RD Whittier, CA 90604
3 Beds
2 Baths
1,388 SqFt
Key Details
Sold Price $785,000
Property Type Single Family Home
Sub Type Single Family Residence
Listing Status Sold
Purchase Type For Sale
Square Footage 1,388 sqft
Price per Sqft $565
MLS Listing ID DW24200276
Sold Date 12/20/24
Bedrooms 3
Full Baths 2
HOA Y/N No
Year Built 1949
Lot Size 7,592 Sqft
Property Description
*BACK ON THE MARKET - BUYER DID NOT PERFORM*
Stunning, Fully Remodeled Home in Desirable Whittier Neighborhood
Welcome to this beautifully remodeled 3-bedroom, 2-bathroom home, offering a perfect blend of modern elegance and comfort. Every inch of this property has been thoughtfully updated with meticulous attention to detail, creating a space that feels both luxurious and inviting.
Property Highlights: Open Floor Plan: Step into a bright, airy living area designed for modern living. The spacious family room features a cozy fireplace, perfect for gatherings or quiet evenings. Dream Kitchen: Anchored by a grand 9-foot kitchen island, the kitchen offers brand new cabinets with plenty of storage, a wet bar for entertaining, and sleek countertops. Whether you're a home chef or love to entertain, this space is ideal for both! Fully Remodeled: With new waterproof 8mm laminate vinyl plank flooring and modern tile designs in both bathrooms, this home feels like new. Plus, enjoy recessed lighting throughout, enhancing the sleek, modern aesthetic. Energy Efficient: Equipped with brand new energy-efficient windows, the home is designed to keep you comfortable year-round while saving on utility costs. Bedrooms with Custom Closets: Each of the 3 spacious bedrooms offers generous custom closet space, perfect for organization and storage. Spacious Yard & Lot: Sitting on a 7,592 sqft lot, the large yard offers endless possibilities for outdoor living and entertaining. Parking & Garage: The property includes a 2-car garage and a long shared driveway that can easily accommodate 8+ vehicles, making it perfect for hosting guests. Central Location: Conveniently located close to top-rated schools, shopping, dining, and local parks, you'll enjoy easy access to all that Whittier has to offer. Please note, there was a natural death on the property within the last 3 years. With new interior and exterior paint, this 1,388 sqft home is move-in ready, offering the perfect blend of comfort and style in a prime location. Don't miss this opportunity to own a beautifully remodeled home in one of Whittier's most desirable neighborhoods!
Location
State CA
County Los Angeles
Area 670 - Whittier
Zoning LCA1YY
Rooms
Main Level Bedrooms 3
Interior
Interior Features All Bedrooms Down
Cooling None
Fireplaces Type None
Fireplace No
Laundry None
Exterior
Garage Spaces 2.0
Garage Description 2.0
Pool None
Community Features Sidewalks
View Y/N No
View None
Attached Garage Yes
Total Parking Spaces 2
Private Pool No
Building
Lot Description 0-1 Unit/Acre
Story 1
Entry Level One
Sewer Public Sewer
Water Public
Level or Stories One
New Construction No
Schools
School District Whittier Union High
Others
Senior Community No
Tax ID 8030002016
Acceptable Financing Cash to New Loan
Listing Terms Cash to New Loan
Financing Conventional
Special Listing Condition Standard
Read Less
Want to know what your home might be worth? Contact us for a FREE valuation!

Our team is ready to help you sell your home for the highest possible price ASAP

Bought with Johnny Corona • Century 21 Allstars





