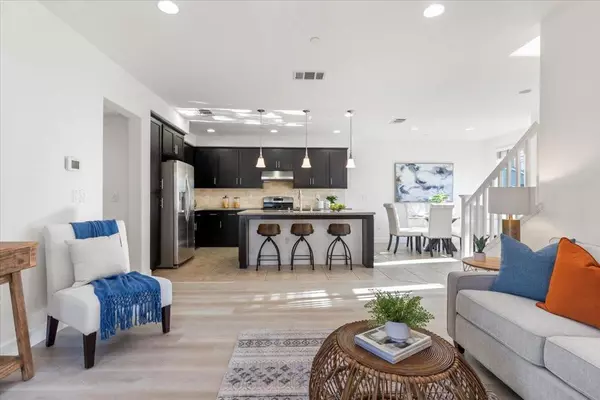$1,250,000
$1,199,888
4.2%For more information regarding the value of a property, please contact us for a free consultation.
2060 Lee WAY Milpitas, CA 95035
3 Beds
3 Baths
1,622 SqFt
Key Details
Sold Price $1,250,000
Property Type Townhouse
Sub Type Townhouse
Listing Status Sold
Purchase Type For Sale
Square Footage 1,622 sqft
Price per Sqft $770
MLS Listing ID ML81985215
Sold Date 11/27/24
Bedrooms 3
Full Baths 3
Condo Fees $285
HOA Fees $285
HOA Y/N Yes
Year Built 2014
Lot Size 1,006 Sqft
Property Description
Discover this stunning 3-bedroom, 3-bathroom townhome, offering 1,622 square feet of open-concept living, built in 2014. This home is adorned with beautiful hardwood flooring, soaring ceilings, and an abundance of natural light. The open layout creates a perfect setting for entertaining, while the cozy balcony is ideal for enjoying your morning coffee. The community playground is just a short walk away and plenty of visitor parking across the street so convenient for guests. Situated in a top-rated school district, the home also includes a spacious 2-car garage for added convenience. Commuters will love the easy access to light rail, BART, and highways 880, 680, and 237. The Great Mall is only minutes away, and Mabel Mattos School is within walking distance, with Delano Manongs Park just across the street. Don't miss the chance to own this exceptional property!
Location
State CA
County Santa Clara
Area 699 - Not Defined
Zoning R3
Interior
Interior Features Breakfast Bar
Heating Central
Cooling Central Air
Flooring Concrete, Tile, Wood
Fireplace No
Appliance Dishwasher, Gas Cooktop, Disposal, Refrigerator, Vented Exhaust Fan
Exterior
Parking Features Guest
Garage Spaces 2.0
Garage Description 2.0
Amenities Available Insurance, Trash
View Y/N Yes
View Neighborhood
Roof Type Tile
Attached Garage Yes
Total Parking Spaces 2
Building
Story 3
Foundation Slab
Sewer Public Sewer
Water Public
New Construction No
Schools
School District Other
Others
HOA Name Harmony
Tax ID 08678036
Financing Conventional
Special Listing Condition Standard
Read Less
Want to know what your home might be worth? Contact us for a FREE valuation!

Our team is ready to help you sell your home for the highest possible price ASAP

Bought with Tina Hurng • Compass






