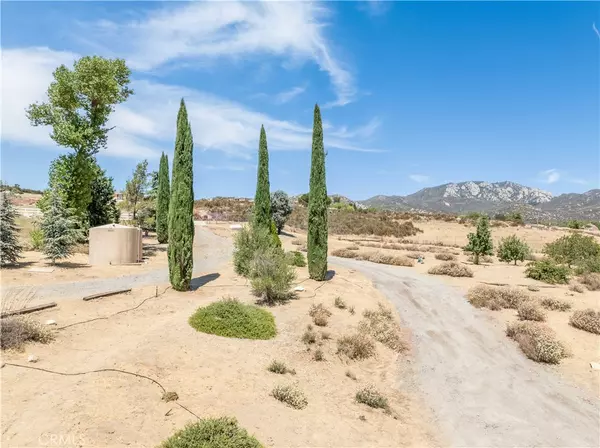$561,000
$568,000
1.2%For more information regarding the value of a property, please contact us for a free consultation.
49125 Osage CT Aguanga, CA 92536
3 Beds
3 Baths
2,105 SqFt
Key Details
Sold Price $561,000
Property Type Single Family Home
Sub Type Single Family Residence
Listing Status Sold
Purchase Type For Sale
Square Footage 2,105 sqft
Price per Sqft $266
MLS Listing ID SW24174510
Sold Date 11/14/24
Bedrooms 3
Full Baths 3
Condo Fees $160
HOA Fees $160/mo
HOA Y/N Yes
Year Built 1983
Lot Size 2.650 Acres
Property Description
WELCOME to a BEAUTIFUL affordable opportunity to own a custom built home on 2.65 fully fenced acres WITH A WORKSHOP AND AN OBSERVATORY AND A 2 CAR GARAGE!!! Mature trees, open space, mountain and lake views!! Plenty of room for horses. This 2105 SF home offers a few unique features adding functionality and charm to this country home. A formal living room with a wood burning stove leads to a fully enclosed back sunroom/porch. The spacious kitchen has ample custom wood cabinetry with LOTS of storage, an eat in breakfast area and this space leads to a separated formal dining room which could be "another" bedroom if you so desire. The original attached garage has been legally converted to an oversized family room space with then leads to a second primary bedroom with bathroom and step in shower (also a door leading to the rear yard). On the other wing of the home the hall leads to a second average sized bedroom, a full second bath with tub/shower, and at the end of the hall you will find the primary suite with an oversized bedroom, a spacious cedar lined walk in closet with built in organization, and French doors leading out to the back yard lawn, and of course en suite bathroom with step in shower. The rear yard offers some mature trees, irrigated lawn and lake views. The workshop building offers a 2 car garage in front and then an 1100 + SF fully finished workshop with dual pane vinyl surrounding windows and another set of French doors leading to the back of the property. Parking also includes a 2 car covered carport area at the front of the home. BONUS BUILDING: THERE IS AN OBSERVATORY!!!!! What????? This building is with a sliding electric roof so you can star gaze with your favorite astronomy equipment. Not an astronomer???? This could be a great fun room, home office out of the house, or be converted to another use. (all outbuildings are permitted) The Lake Riverside Estates Community offers SO many fun amenities including a 55 acre catch and release fishing lake with boat launch (electric motors only), pool, tot lot, sports courts, biking pump track, equestrian arena and round pen, HOA maintained roads (unpaved) and direct access to national forest trails. CalFire is located right in the community and there is also a 3600ft lighted airstrip allowed to be used by all property owners and their guests. Located approximately 25 min outside of Temecula. Please leave the city behind when you get home. Slow down, relax, and enjoy a piece of paradise.
Location
State CA
County Riverside
Area Srcar - Southwest Riverside County
Zoning R-1-2 1/2
Rooms
Other Rooms Workshop
Main Level Bedrooms 1
Interior
Interior Features Beamed Ceilings, Ceiling Fan(s), Separate/Formal Dining Room, Eat-in Kitchen, Country Kitchen, Pantry, Recessed Lighting, Solid Surface Counters, Tile Counters, Bedroom on Main Level, Dressing Area, Walk-In Closet(s)
Heating Central, Propane
Cooling Central Air
Flooring Carpet, Vinyl
Fireplaces Type Living Room, Wood Burning
Fireplace Yes
Appliance Dishwasher, Disposal, Microwave, Propane Range, Refrigerator, Range Hood, Water Heater, Dryer, Washer
Laundry Laundry Room
Exterior
Exterior Feature Rain Gutters
Parking Features Carport, Garage, RV Potential
Garage Spaces 2.0
Garage Description 2.0
Fence Chain Link
Pool In Ground, Private, Association
Community Features Biking, Fishing, Hiking, Horse Trails, Lake, Mountainous, Near National Forest, Rural, Gated
Utilities Available Electricity Connected, Propane
Amenities Available Controlled Access, Sport Court, Dock, Meeting Room, Management, Outdoor Cooking Area, Other Courts, Barbecue, Other, Picnic Area, Pier, Playground, Pool, Security, Trail(s)
View Y/N Yes
View Hills, Lake, Mountain(s)
Porch Rear Porch, Covered, Enclosed, Porch, Screened
Attached Garage No
Total Parking Spaces 2
Private Pool Yes
Building
Lot Description Drip Irrigation/Bubblers, Sloped Down, Horse Property, Sprinklers In Rear, Lawn, Sprinkler System
Story 1
Entry Level One
Foundation Slab
Sewer Septic Type Unknown
Water Well
Architectural Style Ranch
Level or Stories One
Additional Building Workshop
New Construction No
Schools
School District Hemet Unified
Others
HOA Name Lake Riverside Estates
Senior Community No
Tax ID 584080005
Security Features Carbon Monoxide Detector(s),Gated Community,Smoke Detector(s)
Acceptable Financing Cash to New Loan, Conventional, FHA, VA Loan
Horse Property Yes
Horse Feature Riding Trail
Listing Terms Cash to New Loan, Conventional, FHA, VA Loan
Financing VA
Special Listing Condition Standard
Read Less
Want to know what your home might be worth? Contact us for a FREE valuation!

Our team is ready to help you sell your home for the highest possible price ASAP

Bought with Michael O'Donnell • O'Donnell Real Estate






