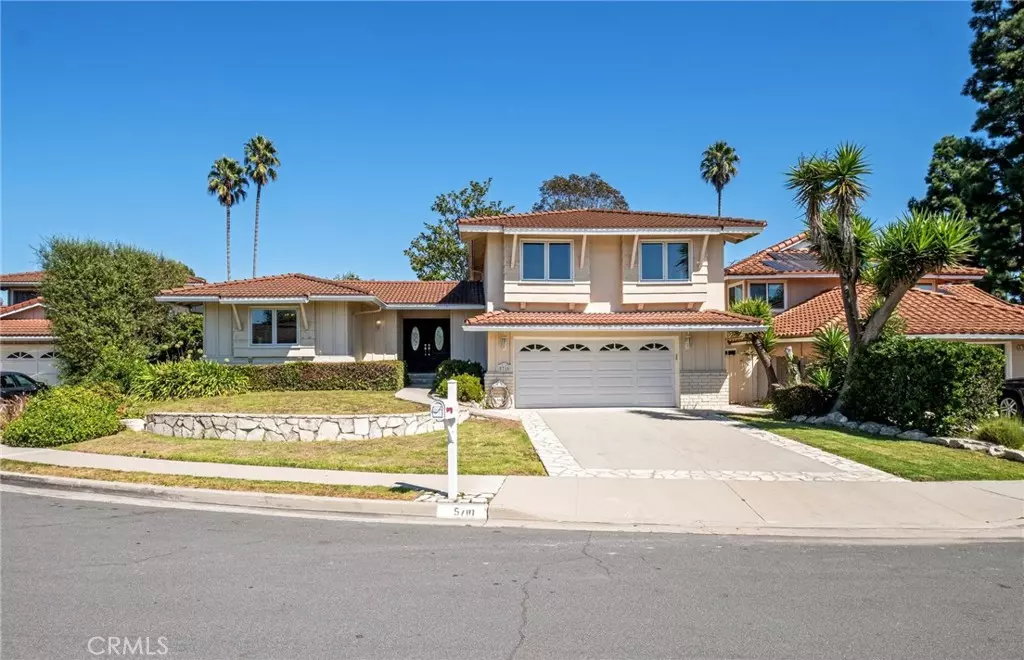$2,000,000
$1,899,000
5.3%For more information regarding the value of a property, please contact us for a free consultation.
5710 Whitecliff DR Rancho Palos Verdes, CA 90275
4 Beds
3 Baths
2,554 SqFt
Key Details
Sold Price $2,000,000
Property Type Single Family Home
Sub Type Single Family Residence
Listing Status Sold
Purchase Type For Sale
Square Footage 2,554 sqft
Price per Sqft $783
MLS Listing ID PV24200531
Sold Date 10/25/24
Bedrooms 4
Full Baths 1
Half Baths 1
Three Quarter Bath 1
HOA Y/N No
Year Built 1964
Lot Size 9,160 Sqft
Property Description
Welcome to this charming split-level home, tucked away in a peaceful cul-de-sac in the heart of the Peninsula. The inviting double-door entry opens to reveal a picturesque, park-like backyard and a welcoming patio. To the left, you'll find an oversized kitchen featuring granite countertops, stainless steel appliances, abundant cabinetry, a central island, and a generous breakfast area. The bright, open living and dining areas are highlighted by a cozy fireplace and walls of glass that showcase stunning views of the tranquil backyard. On the right, split-level steps lead down to a spacious family room, where sliding doors open directly to the yard. This thoughtfully designed floorplan includes 4 bedrooms upstairs. The primary suite is a peaceful retreat with backyard views, a spacious closet, and an en-suite bathroom. Three additional well-sized bedrooms and a full bath complete the upper level.
With its expansive backyard and wide grassy areas, this home is ideal for outdoor activities, entertaining, and relaxation. Its beautiful curb appeal and inviting atmosphere make it a true sanctuary, conveniently located near schools, shops, and restaurants.
Location
State CA
County Los Angeles
Area 174 - Crest
Zoning RPRS10000*
Interior
Interior Features All Bedrooms Up
Heating Central
Cooling Central Air
Fireplaces Type Family Room, Living Room
Fireplace Yes
Appliance Double Oven, Dishwasher, Electric Cooktop, Microwave, Refrigerator, Warming Drawer
Laundry In Garage
Exterior
Garage Spaces 2.0
Garage Description 2.0
Pool None
Community Features Park, Street Lights, Sidewalks
Utilities Available Electricity Connected, Natural Gas Connected, Sewer Connected, Water Connected
View Y/N No
View None
Attached Garage Yes
Total Parking Spaces 2
Private Pool No
Building
Lot Description Front Yard, Lawn, Yard
Story 2
Entry Level Multi/Split
Sewer Public Sewer
Water Public
Level or Stories Multi/Split
New Construction No
Schools
School District Palos Verdes Peninsula Unified
Others
Senior Community No
Tax ID 7574015028
Acceptable Financing Trust Conveyance
Listing Terms Trust Conveyance
Financing Cash
Special Listing Condition Trust
Read Less
Want to know what your home might be worth? Contact us for a FREE valuation!

Our team is ready to help you sell your home for the highest possible price ASAP

Bought with Huei-Ching Shaw • Star Max Realty



