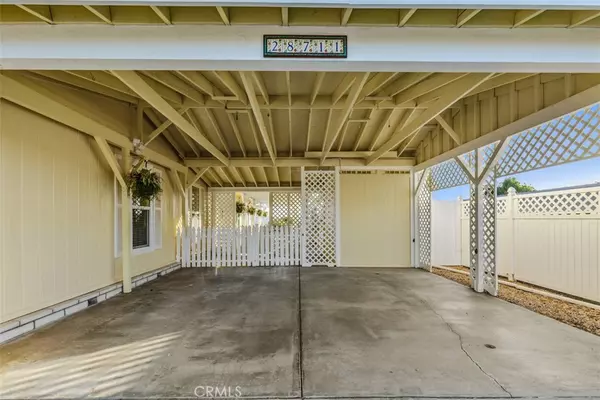$430,000
$430,000
For more information regarding the value of a property, please contact us for a free consultation.
28711 Via Del Sol Murrieta, CA 92563
2 Beds
2 Baths
1,440 SqFt
Key Details
Sold Price $430,000
Property Type Manufactured Home
Sub Type Manufactured On Land
Listing Status Sold
Purchase Type For Sale
Square Footage 1,440 sqft
Price per Sqft $298
MLS Listing ID SW24172934
Sold Date 09/30/24
Bedrooms 2
Full Baths 2
Condo Fees $1,120
Construction Status Termite Clearance,Turnkey
HOA Fees $93/ann
HOA Y/N Yes
Year Built 1989
Lot Size 4,356 Sqft
Property Description
Don't miss this sparkling Golf Knolls gem, a haven that boasts stunning views of the Santa Rosa Plateau through stylishly trimmed, tall picture windows, offering a captivating panorama from morning to night. Unwind on the serene patio and enjoy the lush tropical garden, all while relaxing under the shelter of a spacious, recently upgraded wrap-around patio cover. The property's curb appeal is accented by a stately shade tree that sets the tone for what's to come. The driveway leads to a masterfully built carport that feels like a substantial open-air garage. This space is visually appealing and practical, featuring clever storage solutions such as rafters under a gable roof, a custom-built workshop/storage shed, and a charming kennel designed for your pet's safety and enjoyment. An additional outdoor area separates the carport from the side yard, enclosed by a picket fence with extra-wide gates for extra privacy and outdoor storage options. The inviting turquoise entry door, complete with a pretty stained-glass sidelight window, draws you in to see the gorgeous VIEW. There is an open-concept living room and dining area with a built-in hutch that flows into an open kitchen with counter seating at a rounded peninsula. The secondary bathroom has dual access doors: one leading to a laundry room with a deep-basin sink, extra storage and a built-in desk; and the other to a guest bedroom equipped with a Murphy bed to maximize space and a large closet with mirrored sliding doors. The primary bedroom suite is generously sized, boasting a large en-suite bathroom and a spacious walk-in closet behind mirrored sliding glass doors. There is pretty, neutral LVP flooring throughout the home's interior. This warm, inviting and conveniently located home is ready for you to move in.
Location
State CA
County Riverside
Area Srcar - Southwest Riverside County
Rooms
Other Rooms Shed(s)
Main Level Bedrooms 2
Interior
Interior Features Beamed Ceilings, Breakfast Bar, Ceiling Fan(s), Cathedral Ceiling(s), High Ceilings, Laminate Counters, Open Floorplan, Recessed Lighting, Unfurnished, All Bedrooms Down, Bedroom on Main Level, Main Level Primary, Walk-In Closet(s)
Heating Central, Forced Air, Natural Gas
Cooling Central Air, Electric, ENERGY STAR Qualified Equipment
Flooring Laminate
Fireplaces Type None
Equipment Satellite Dish
Fireplace No
Appliance Built-In Range, Electric Oven, Electric Range, Gas Water Heater, Ice Maker, Refrigerator, Self Cleaning Oven, Vented Exhaust Fan, Water To Refrigerator, Water Heater, Dryer, Washer
Laundry Inside, Laundry Room
Exterior
Exterior Feature Kennel, Lighting, Rain Gutters
Parking Features Attached Carport, Covered, Driveway, Driveway Up Slope From Street, Private, On Street, Side By Side
Carport Spaces 2
Fence Excellent Condition, Masonry, Privacy, See Remarks, Vinyl, Wood
Pool Community, Association
Community Features Curbs, Storm Drain(s), Street Lights, Suburban, Water Sports, Pool
Utilities Available Cable Available, Cable Connected, Electricity Available, Electricity Connected, Natural Gas Available, Natural Gas Connected, Phone Available, Sewer Available, Sewer Connected, Underground Utilities, Water Available, Water Connected
Amenities Available Billiard Room, Clubhouse, Fitness Center, Maintenance Grounds, Game Room, Meeting Room, Management, Meeting/Banquet/Party Room, Outdoor Cooking Area, Barbecue, Picnic Area, Pool, Pet Restrictions, Pets Allowed, Recreation Room, Spa/Hot Tub
View Y/N Yes
View City Lights, Canyon, Hills, Mountain(s), Neighborhood, Panoramic, Valley
Roof Type Shingle
Accessibility Grab Bars, No Stairs, Parking
Porch Concrete, Covered, Open, Patio, Wrap Around
Total Parking Spaces 2
Private Pool No
Building
Lot Description 0-1 Unit/Acre, Flag Lot, Front Yard, Garden, Landscaped, Level, Paved, Rectangular Lot, Sprinklers None, Street Level, Trees, Yard
Faces East
Story 1
Entry Level One
Sewer Public Sewer
Water Public
Architectural Style Ranch
Level or Stories One
Additional Building Shed(s)
New Construction No
Construction Status Termite Clearance,Turnkey
Schools
School District Murrieta
Others
HOA Name Golf Knolls Assoc
Senior Community Yes
Tax ID 908190034
Security Features Carbon Monoxide Detector(s),Fire Detection System,Smoke Detector(s),Security Lights
Acceptable Financing Submit
Listing Terms Submit
Financing VA
Special Listing Condition Standard, Trust
Read Less
Want to know what your home might be worth? Contact us for a FREE valuation!

Our team is ready to help you sell your home for the highest possible price ASAP

Bought with Sarah Medicke • HomeSmart Realty West






