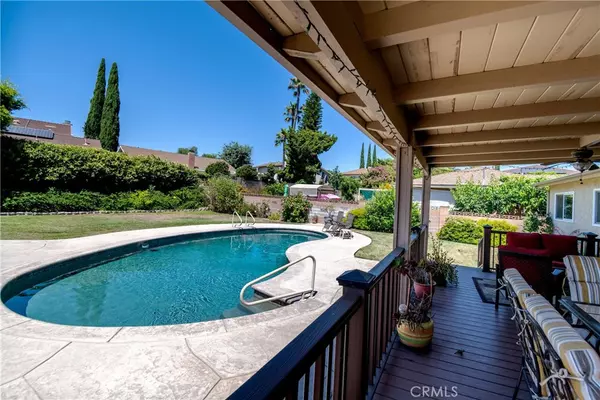$1,070,000
$1,125,000
4.9%For more information regarding the value of a property, please contact us for a free consultation.
2644 Velarde DR Thousand Oaks, CA 91360
4 Beds
2 Baths
1,797 SqFt
Key Details
Sold Price $1,070,000
Property Type Single Family Home
Sub Type Single Family Residence
Listing Status Sold
Purchase Type For Sale
Square Footage 1,797 sqft
Price per Sqft $595
Subdivision Wildwood (323)
MLS Listing ID SR24148970
Sold Date 09/27/24
Bedrooms 4
Full Baths 2
HOA Y/N No
Year Built 1968
Lot Size 0.255 Acres
Property Description
Beautiful 4-Bedroom Pool Home with Mountain Views in Wildwood, Thousand Oaks.
Located in the quiet and serene Wildwood neighborhood of Thousand Oaks, this inviting 4-bedroom, 2-bathroom home offers the perfect blend of comfort, style, and natural beauty. Inside, neutral colors and high ceilings create a bright and airy atmosphere.
This spacious home features four generously sized bedrooms and a backyard that is a true highlight, boasting a refreshing pool, a deck perfect for relaxing or entertaining, and plenty of room to enjoy outdoor dining and the California sunshine. This home is a peaceful retreat for those who love the outdoors. Outdoor enthusiasts will appreciate the proximity to the popular hiking trails in Wildwood.
The property includes a long driveway providing ample parking space for guests, and a detached two-car garage with potential for an ADU offering additional living space or rental opportunities.
Don't miss the opportunity to make this beautiful home your own. Schedule a viewing and experience the charm and tranquility of living in the Wildwood community of Thousand Oaks.
Location
State CA
County Ventura
Area Tow - Thousand Oaks West
Zoning RPD2.3UOS
Rooms
Main Level Bedrooms 4
Interior
Interior Features Separate/Formal Dining Room, Eat-in Kitchen, High Ceilings, Open Floorplan, All Bedrooms Down
Heating Fireplace(s)
Cooling None
Flooring Carpet, Tile, Wood
Fireplaces Type Family Room
Fireplace Yes
Appliance Dishwasher, Electric Cooktop, Electric Oven, Microwave
Laundry Inside, Laundry Room
Exterior
Parking Features Door-Single, Driveway, Garage
Garage Spaces 2.0
Garage Description 2.0
Fence Block
Pool Heated, In Ground, Private
Community Features Hiking, Sidewalks, Park
Utilities Available Electricity Connected, Natural Gas Connected, Sewer Connected, Water Connected
View Y/N Yes
View Hills, Neighborhood
Roof Type Composition,Shingle
Porch Concrete, Deck
Attached Garage No
Total Parking Spaces 2
Private Pool Yes
Building
Lot Description Back Yard, Front Yard, Near Park, Sprinkler System
Story 1
Entry Level One
Sewer Public Sewer
Water Public
Architectural Style Traditional
Level or Stories One
New Construction No
Schools
School District Conejo Valley Unified
Others
Senior Community No
Tax ID 5200231115
Acceptable Financing Cash, Conventional, FHA, VA Loan
Listing Terms Cash, Conventional, FHA, VA Loan
Financing Conventional
Special Listing Condition Standard
Read Less
Want to know what your home might be worth? Contact us for a FREE valuation!

Our team is ready to help you sell your home for the highest possible price ASAP

Bought with Erika Jonke • The Homes Network






