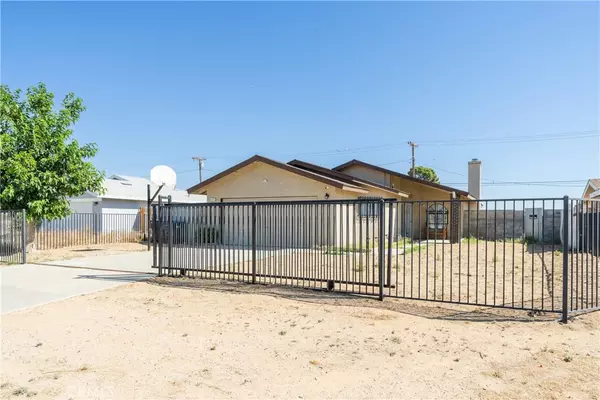$264,900
$264,900
For more information regarding the value of a property, please contact us for a free consultation.
8573 Jimson AVE California City, CA 93505
3 Beds
2 Baths
1,411 SqFt
Key Details
Sold Price $264,900
Property Type Single Family Home
Sub Type Single Family Residence
Listing Status Sold
Purchase Type For Sale
Square Footage 1,411 sqft
Price per Sqft $187
MLS Listing ID SR24118348
Sold Date 08/23/24
Bedrooms 3
Full Baths 2
HOA Y/N No
Year Built 1989
Lot Size 7,840 Sqft
Property Description
This wonderful home is located in the heart of California City and as soon as you step inside you'll immediately recognize the owner's true "Pride- 0f Ownership". Here are just a few of its many other fine features: It has a flowing 1,411 square foot open concept floor plan that is in "Move-in-Condition" with High Ceilings. The spacious living room is bathed in natural light and has an efficient lighted ceiling fan, cozy fireplace with raise hearth, and French Doors opening to the patio. The family's cook is going to truly appreciate the kitchen's abundant cabinets, ample counters, built-in appliances, easy care tile floor, breakfast bar, and the convenience of the large adjoining dining area.3 bedrooms; the main suite has direct patio access, lighted ceiling fan, large walk-in closet, and a well appointed bathroom. A total 2 bathrooms. Functionally located laundry. Central Air & Heat for all year-round comfort. You are going to enjoy the large backyard and covered entertainer's patio. 2 car direct access garage. All of this sits on a large 7,841 square foot fenced lot that is close to restaurants, grocery store. Tierra Del Sol Golf Course, California City Dog Park, and Central Park. Call now for all the details and I'll gladly arrange a private tour. *Asking Price $284,900.
Location
State CA
County Kern
Area Cac - California City
Zoning R1
Rooms
Main Level Bedrooms 3
Interior
Interior Features Ceiling Fan(s), Pantry, Tile Counters, All Bedrooms Down, Bedroom on Main Level, Main Level Primary, Walk-In Closet(s)
Heating Central, Fireplace(s)
Cooling Central Air
Flooring Carpet, Tile
Fireplaces Type Living Room
Fireplace Yes
Appliance Dishwasher, Gas Range
Laundry Electric Dryer Hookup, Gas Dryer Hookup, In Garage
Exterior
Parking Features Door-Single, Garage Faces Front, Garage
Garage Spaces 2.0
Garage Description 2.0
Fence Wrought Iron
Pool None
Community Features Rural
Utilities Available Electricity Connected, Propane, Water Available
View Y/N No
View None
Roof Type Composition,Shingle
Accessibility No Stairs
Porch Concrete, Covered
Attached Garage Yes
Total Parking Spaces 2
Private Pool No
Building
Lot Description 0-1 Unit/Acre, Yard
Faces South
Story 1
Entry Level One
Foundation Slab
Sewer Septic Tank
Water See Remarks
Level or Stories One
New Construction No
Schools
School District Mojave Unified
Others
Senior Community No
Tax ID 21313112002
Security Features Smoke Detector(s)
Acceptable Financing Cash, Cash to New Loan, Conventional
Listing Terms Cash, Cash to New Loan, Conventional
Financing Cash
Special Listing Condition Standard
Read Less
Want to know what your home might be worth? Contact us for a FREE valuation!

Our team is ready to help you sell your home for the highest possible price ASAP

Bought with Adrian Rissling • Re/Max All-Pro




