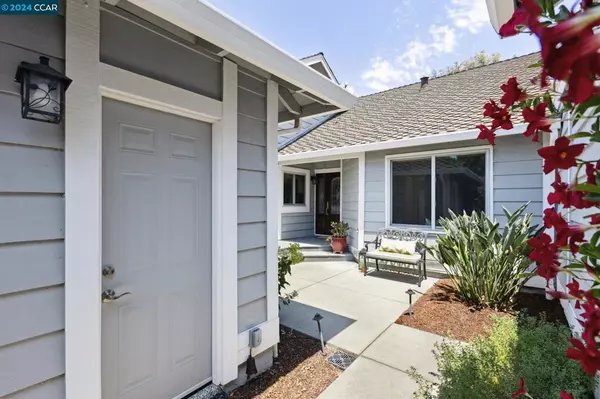$1,260,000
$1,249,000
0.9%For more information regarding the value of a property, please contact us for a free consultation.
646 Doral Dr Danville, CA 94526
2 Beds
2 Baths
1,440 SqFt
Key Details
Sold Price $1,260,000
Property Type Townhouse
Sub Type Townhouse
Listing Status Sold
Purchase Type For Sale
Square Footage 1,440 sqft
Price per Sqft $875
Subdivision Crow Canyon C.C.
MLS Listing ID 41067691
Sold Date 08/23/24
Bedrooms 2
Full Baths 2
Condo Fees $532
HOA Fees $532/mo
HOA Y/N Yes
Year Built 1979
Lot Size 3,358 Sqft
Property Description
Set along the 14th fairway in Crow Canyon Country Club, this stunning one-story has been exquisitely remodeled— starting with the garage & front courtyard and continuing throughout the interior. The thoughtful layout includes two bedrooms with en-suite baths, two outdoor spaces, interior garage access, & a kitchen with a walk-in pantry— features unique to this 2-bedroom model. The beautiful courtyard entry offers visitors a warm welcome—and provides an ideal spot for barbecues or private outdoor R&R. Eat-in kitchen opens to the dining room, courtyard & laundry room—& is a chef's dream with abundant counter & storage space, a walk-in pantry, & meticulous attention to design, functionality, and quality. Family room features a gas fireplace & custom built-ins. The primary bedroom opens to a lush landscaped patio with fairway views and features a gorgeous remodeled en-suite bath.The 2nd bedroom overlooks the charming private courtyard & offers a Murphy bed & remodeled en-suite bath. The back patio offers serene fairway views amidst the coveted wind-protected exposure. Custom closet organizers— including the pantry & garage. Custom window coverings. Tankless water heater. Fabulous finished garage with oodles of storage. This gem has too many upgrades to list. A must see home!
Location
State CA
County Contra Costa
Interior
Interior Features Breakfast Area, Eat-in Kitchen, Atrium
Heating Forced Air
Cooling Central Air
Flooring Carpet, Tile, Wood
Fireplaces Type Living Room
Fireplace Yes
Appliance Dryer, Washer
Exterior
Parking Features Garage
Garage Spaces 2.0
Garage Description 2.0
Pool None, Association
Amenities Available Maintenance Grounds, Insurance, Pool, Security
View Y/N Yes
View Golf Course
Roof Type Shingle
Porch Patio
Attached Garage Yes
Total Parking Spaces 2
Private Pool No
Building
Lot Description Garden
Story One
Entry Level One
Foundation Raised
Sewer Public Sewer
Architectural Style Traditional
Level or Stories One
New Construction No
Schools
School District San Ramon Valley
Others
Tax ID 2186220030
Acceptable Financing Cash, Conventional, 1031 Exchange, FHA
Listing Terms Cash, Conventional, 1031 Exchange, FHA
Financing Cash
Read Less
Want to know what your home might be worth? Contact us for a FREE valuation!

Our team is ready to help you sell your home for the highest possible price ASAP

Bought with Khrista Jarvis • Coldwell Banker Realty






