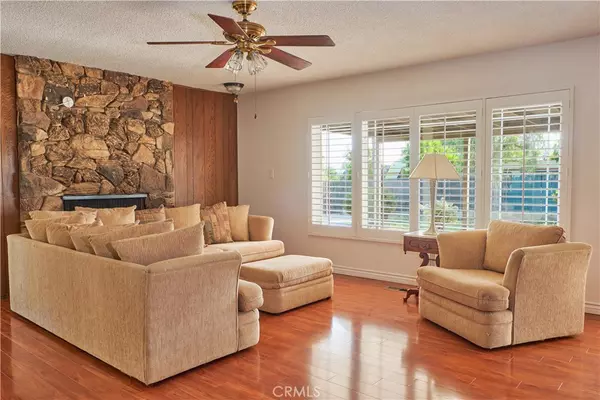$682,000
$693,000
1.6%For more information regarding the value of a property, please contact us for a free consultation.
21591 Kuder AVE Perris, CA 92570
3 Beds
3 Baths
2,221 SqFt
Key Details
Sold Price $682,000
Property Type Single Family Home
Sub Type Single Family Residence
Listing Status Sold
Purchase Type For Sale
Square Footage 2,221 sqft
Price per Sqft $307
MLS Listing ID IV24090335
Sold Date 08/16/24
Bedrooms 3
Full Baths 2
Half Baths 1
Construction Status Repairs Cosmetic
HOA Y/N No
Year Built 1965
Lot Size 0.910 Acres
Lot Dimensions Assessor
Property Description
Single Family Ranch Style home with over 2200 sq ft situated on a large lot over ½ acre zoned for horses is waiting on your special touch to make it your own. Has RV parking and additional parking for other large recreational toys. Enjoy the backyard and all its amenities with a pool, spa 2 decks!
and plenty of fruit trees. The home consists of 3 bedrooms, 2.5-bathroom, family room with a built-in work desk, and cozy fireplace for those cold evenings at home. Home freshly painted, and new title in guess bathroom and 2 guess bedrooms. Must See Rural Home!
Location
State CA
County Riverside
Area Srcar - Southwest Riverside County
Zoning A-1-1
Rooms
Other Rooms Shed(s)
Main Level Bedrooms 3
Interior
Interior Features Breakfast Bar, Ceiling Fan(s), Pantry, Quartz Counters, All Bedrooms Down, Jack and Jill Bath, Main Level Primary, Walk-In Closet(s)
Heating Central
Cooling Central Air, Dual, Electric
Flooring Vinyl
Fireplaces Type Family Room
Fireplace Yes
Appliance Dishwasher, Gas Cooktop, Disposal, Gas Oven, Microwave, Refrigerator, Dryer, Washer
Laundry Inside
Exterior
Exterior Feature Kennel, Lighting, Rain Gutters
Parking Features Direct Access, Door-Single, Driveway, Garage, Garage Door Opener, Paved, RV Access/Parking
Garage Spaces 2.0
Garage Description 2.0
Fence Chain Link
Pool Diving Board, Fenced, Heated, In Ground, Private
Community Features Biking, Hiking, Horse Trails, Rural, Street Lights
Utilities Available Cable Available, Cable Connected, Electricity Available, Electricity Connected, Natural Gas Available, Natural Gas Connected, Phone Available, Sewer Not Available, Water Available, Water Connected
View Y/N No
View None
Roof Type Shingle
Accessibility Safe Emergency Egress from Home
Porch Rear Porch, Concrete, Covered, Deck, Wood
Attached Garage Yes
Total Parking Spaces 2
Private Pool Yes
Building
Lot Description 0-1 Unit/Acre, Agricultural, Back Yard, Front Yard, Horse Property, Sprinklers In Rear, Sprinklers In Front, Lawn, Orchard(s), Ranch, Sprinkler System
Faces Northwest
Story 1
Entry Level One
Foundation Combination, Slab
Sewer Septic Type Unknown
Water Public
Architectural Style Ranch
Level or Stories One
Additional Building Shed(s)
New Construction No
Construction Status Repairs Cosmetic
Schools
Elementary Schools Perris
Middle Schools Thomas Jefferson
High Schools Perris
School District Val Verde
Others
Senior Community No
Tax ID 295291033
Security Features Carbon Monoxide Detector(s),Fire Detection System,Smoke Detector(s)
Acceptable Financing Cash, Cash to Existing Loan, Conventional, Cal Vet Loan, FHA 203(k), FHA, Fannie Mae, USDA Loan, VA Loan
Horse Property Yes
Horse Feature Riding Trail
Listing Terms Cash, Cash to Existing Loan, Conventional, Cal Vet Loan, FHA 203(k), FHA, Fannie Mae, USDA Loan, VA Loan
Financing Cash
Special Listing Condition Standard
Read Less
Want to know what your home might be worth? Contact us for a FREE valuation!

Our team is ready to help you sell your home for the highest possible price ASAP

Bought with Sandra Barron • Segovia Real Estate Group






