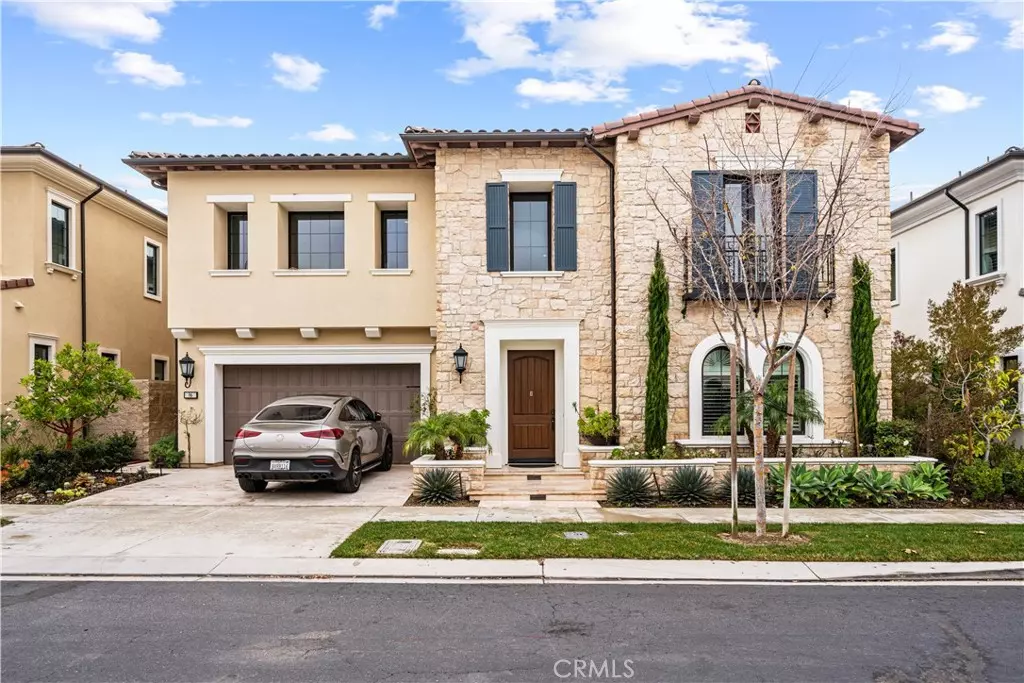$4,188,000
$4,299,000
2.6%For more information regarding the value of a property, please contact us for a free consultation.
96 Interstellar Irvine, CA 92618
5 Beds
6 Baths
4,413 SqFt
Key Details
Sold Price $4,188,000
Property Type Single Family Home
Sub Type Single Family Residence
Listing Status Sold
Purchase Type For Sale
Square Footage 4,413 sqft
Price per Sqft $949
Subdivision ,Altair
MLS Listing ID OC24034085
Sold Date 05/15/24
Bedrooms 5
Full Baths 5
Half Baths 1
Condo Fees $389
HOA Fees $389/mo
HOA Y/N Yes
Year Built 2019
Lot Size 5,566 Sqft
Property Description
Welcome to your dream Meridian Plan 2 at Altair, a high-end 24-hour gated community in Irvine! Built by Toll brothers with 5 bedrooms, 5.5 baths add one loft upstairs and one den downstairs. A lot of upgrades and yard built. Spacious chef's gourmet kitchen including natural marble counters, stainless steel appliances, 6-burner gas stove, wall oven/microwave, white color wood cabinets till to ceiling, large kitchen island and pantry. Light and bright formal living room and dining room with recessed lights. The huge backyard paradise is anchored and surrounded by nicely manicured, overgrown, mature landscape giving the backyard a very private feel. Close to Community swimming pool, spa, barbecue and playground. Short distance to parks, shopping, churches and CA distinguished schools.
Location
State CA
County Orange
Area Gp - Great Park
Rooms
Main Level Bedrooms 2
Interior
Interior Features Brick Walls, Balcony, Separate/Formal Dining Room, Eat-in Kitchen, Granite Counters, Pantry, Quartz Counters, Stone Counters, Storage, Entrance Foyer, Primary Suite, Walk-In Pantry, Walk-In Closet(s)
Heating Central, Natural Gas, Solar
Cooling Central Air, Electric
Flooring Tile, Wood
Fireplaces Type None
Fireplace No
Appliance 6 Burner Stove, Built-In Range, Double Oven, Dishwasher, Gas Cooktop, Disposal, Gas Oven, Gas Range, Gas Water Heater, Refrigerator, Tankless Water Heater, Water To Refrigerator, Water Heater
Laundry Washer Hookup, Gas Dryer Hookup, Laundry Room, Upper Level
Exterior
Exterior Feature Lighting, Rain Gutters
Parking Features Door-Single, Driveway, Garage Faces Front, Garage
Garage Spaces 2.0
Garage Description 2.0
Fence Brick
Pool Community, Association
Community Features Curbs, Park, Street Lights, Sidewalks, Gated, Pool
Utilities Available Cable Available, Electricity Available, Natural Gas Available, Water Available
Amenities Available Call for Rules, Clubhouse, Electricity, Fire Pit, Gas, Outdoor Cooking Area, Barbecue, Picnic Area, Playground, Pool, Spa/Hot Tub
View Y/N Yes
View Neighborhood
Roof Type Tile
Accessibility None
Porch Front Porch, Porch
Attached Garage Yes
Total Parking Spaces 2
Private Pool No
Building
Lot Description Sprinklers In Rear, Sprinklers In Front, Sprinklers Timer, Sprinkler System, Yard
Story 2
Entry Level Two
Foundation Slab
Sewer Unknown
Water Public
Level or Stories Two
New Construction No
Schools
High Schools Portola
School District Irvine Unified
Others
HOA Name Altair Irvine
Senior Community No
Tax ID 59145125
Security Features Carbon Monoxide Detector(s),Fire Detection System,Fire Sprinkler System,Security Gate,Gated with Guard,Gated Community,Gated with Attendant,24 Hour Security,Smoke Detector(s)
Acceptable Financing Cash, Cash to Existing Loan, Conventional
Green/Energy Cert Solar
Listing Terms Cash, Cash to Existing Loan, Conventional
Financing Cash
Special Listing Condition Standard
Read Less
Want to know what your home might be worth? Contact us for a FREE valuation!

Our team is ready to help you sell your home for the highest possible price ASAP

Bought with Amber Wu • eXp Realty of Greater Los Angeles, Inc.






