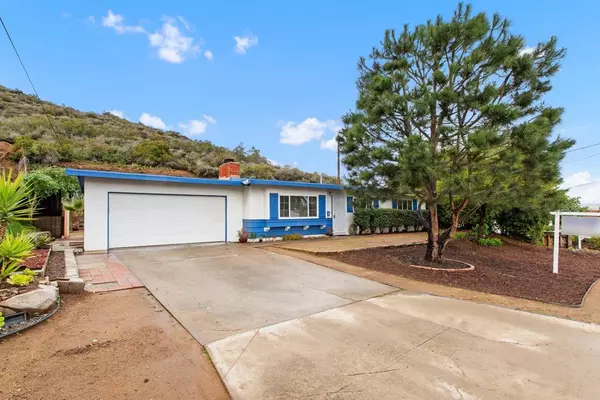$825,000
$825,000
For more information regarding the value of a property, please contact us for a free consultation.
8506 Organdy LN Santee, CA 92071
3 Beds
2 Baths
1,196 SqFt
Key Details
Sold Price $825,000
Property Type Single Family Home
Sub Type Single Family Residence
Listing Status Sold
Purchase Type For Sale
Square Footage 1,196 sqft
Price per Sqft $689
MLS Listing ID PTP2400745
Sold Date 03/04/24
Bedrooms 3
Full Baths 1
Three Quarter Bath 1
HOA Y/N No
Year Built 1961
Lot Size 0.507 Acres
Property Description
Welcome to your new home in the highly sought-after neighborhood of Santee, where pride of ownership resonates in every corner. This cherished home, lovingly maintained by its original owners, is now ready to welcome a new family and continue its tradition of warmth and happiness. Over the years, this home has been the backdrop for countless cherished memories, where laughter and love filled the air as five children grew up within its walls. Upon entering, you'll be greeted by a cozy wood-burning fireplace and a spacious living room, perfect for gathering with loved ones. The dining room leads to an inviting 288 sq ft sunroom, providing additional space for play or work. With 3 bedrooms, 2 baths, and 1198 sq. ft. of living space, this home sits on a generous lot, offering ample room for outdoor activities and entertaining. Inside, you'll find new flooring and fresh paint throughout, creating a bright and welcoming ambiance that invites you to add your personal touch. Central forced air ensures comfort on warm summer days, while a 2-car attached garage provides convenience and storage space. Don't miss the chance to own this unique home in a beloved neighborhood, where the past merges seamlessly with the present to create a future filled with endless possibilities. Schedule a showing today and discover the timeless beauty and cherished memories of this remarkable home.
Location
State CA
County San Diego
Area 92071 - Santee
Zoning R-1 Single Fam-Res
Interior
Cooling Central Air
Fireplaces Type Living Room, Wood Burning
Fireplace Yes
Appliance Washer
Laundry Washer Hookup, Gas Dryer Hookup, Laundry Room
Exterior
Garage Spaces 2.0
Garage Description 2.0
Pool None
Community Features Curbs, Street Lights
View Y/N Yes
View Mountain(s), Neighborhood
Attached Garage Yes
Total Parking Spaces 2
Private Pool No
Building
Lot Description Back Yard, Front Yard, Street Level, Yard
Story 1
Entry Level One
Sewer Public Sewer
Water Public
Level or Stories One
Schools
School District Grossmont Union
Others
Senior Community No
Tax ID 3861701700
Acceptable Financing Cash, Conventional, FHA, VA Loan
Listing Terms Cash, Conventional, FHA, VA Loan
Financing Conventional
Special Listing Condition Standard
Read Less
Want to know what your home might be worth? Contact us for a FREE valuation!

Our team is ready to help you sell your home for the highest possible price ASAP

Bought with Lili Patch • RE/MAX Hometown Realtors






