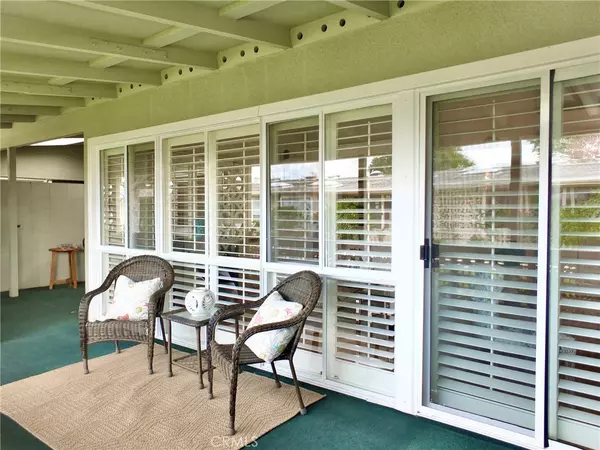$330,000
$330,000
For more information regarding the value of a property, please contact us for a free consultation.
13310 Twin Hills DR #12 47H Seal Beach, CA 90740
2 Beds
1 Bath
750 SqFt
Key Details
Sold Price $330,000
Property Type Condo
Sub Type Stock Cooperative
Listing Status Sold
Purchase Type For Sale
Square Footage 750 sqft
Price per Sqft $440
Subdivision Leisure World (Lw)
MLS Listing ID PW23209367
Sold Date 02/09/24
Bedrooms 2
Full Baths 1
Condo Fees $464
HOA Fees $464/mo
HOA Y/N Yes
Year Built 1962
Lot Size 1,197 Sqft
Property Description
This 2 Bedroom Bath unit has the original, and sought after, 400 Sq Ft Patio. It also has incredible afternoon sun - perfect for that 'cat nap'! There are skylights that open in both the Kitchen and Bathroom. A third Skylight is on the side patio. This unit has Central Heat and Air, White Shutters on all Windows, Kitchen and Bathroom have Corian Counters and Sinks with White Cabinets. Their is a Built in shelving display (really good feature). The kitchen has a White Oven, White Cooktop and cream Refrigerator. The flooring is newer laminate throughout and is stunning. Both Bedrooms have Mirrored Sliding Closet doors. We are a 55+ Senior Active Living Guard Gated Community with many Amenities that include 6 Clubhouses, State of the Art Gymnasium, Zumba, Yoga, Pilates, Dancing, Swimming Pool, Water Aerobics, Jacuzzi, Table Tennis, an Amphitheater with Summer Bands and Movies, Art, Sewing, Ceramics, Crafts, Wood shop, Pool tables, Pickle Ball, Bocce Ball, Dances, Dance lessons and more. We have over 200 Clubs, Organizations and Activities, a Library, Post Office, Health Care Center and a(coming soon) Pharmacy, a Car Wash and Credit Union. We are Freeway close, 1.5 miles to Seal Beach's Charming ‘Old Town' Main Street with The Pier, Great Shopping and Restaurants. M12 47H Carport Building 143 space 37
Location
State CA
County Orange
Area 1A - Seal Beach
Rooms
Main Level Bedrooms 2
Interior
Interior Features Built-in Features, Ceiling Fan(s), Eat-in Kitchen, High Ceilings, Open Floorplan, Solid Surface Counters, All Bedrooms Down
Heating Central
Cooling Central Air
Flooring Laminate
Fireplaces Type None
Fireplace No
Appliance Electric Cooktop, Electric Oven, Disposal, Refrigerator, Water Heater
Laundry Common Area
Exterior
Exterior Feature Rain Gutters
Parking Features Assigned, Detached Carport, Guest
Carport Spaces 1
Fence Block
Pool Community, Fenced, Heated, In Ground, Association
Community Features Curbs, Golf, Gutter(s), Street Lights, Sidewalks, Gated, Pool
Amenities Available Bocce Court, Billiard Room, Call for Rules, Clubhouse, Controlled Access, Fitness Center, Golf Course, Meeting Room, Meeting/Banquet/Party Room, Maintenance Front Yard, Outdoor Cooking Area, Other Courts, Picnic Area, Paddle Tennis, Pickleball, Pool, Pet Restrictions, Pets Allowed, Recreation Room, Guard, Spa/Hot Tub
View Y/N Yes
View Courtyard
Roof Type Composition
Accessibility Accessible Electrical and Environmental Controls, No Stairs, Accessible Doors
Porch Covered, Patio
Total Parking Spaces 1
Private Pool No
Building
Story 1
Entry Level One
Sewer Public Sewer
Water Public
Architectural Style Bungalow, Contemporary
Level or Stories One
New Construction No
Schools
School District Los Alamitos Unified
Others
Pets Allowed Size Limit
HOA Name Mutual 12
HOA Fee Include Sewer
Senior Community Yes
Tax ID 94734375
Security Features Gated with Guard,Gated Community,Gated with Attendant,24 Hour Security,Smoke Detector(s),Security Lights
Acceptable Financing Cash
Listing Terms Cash
Financing Cash
Special Listing Condition Standard
Pets Allowed Size Limit
Read Less
Want to know what your home might be worth? Contact us for a FREE valuation!

Our team is ready to help you sell your home for the highest possible price ASAP

Bought with Kristi Allen • 1% Listing Broker






