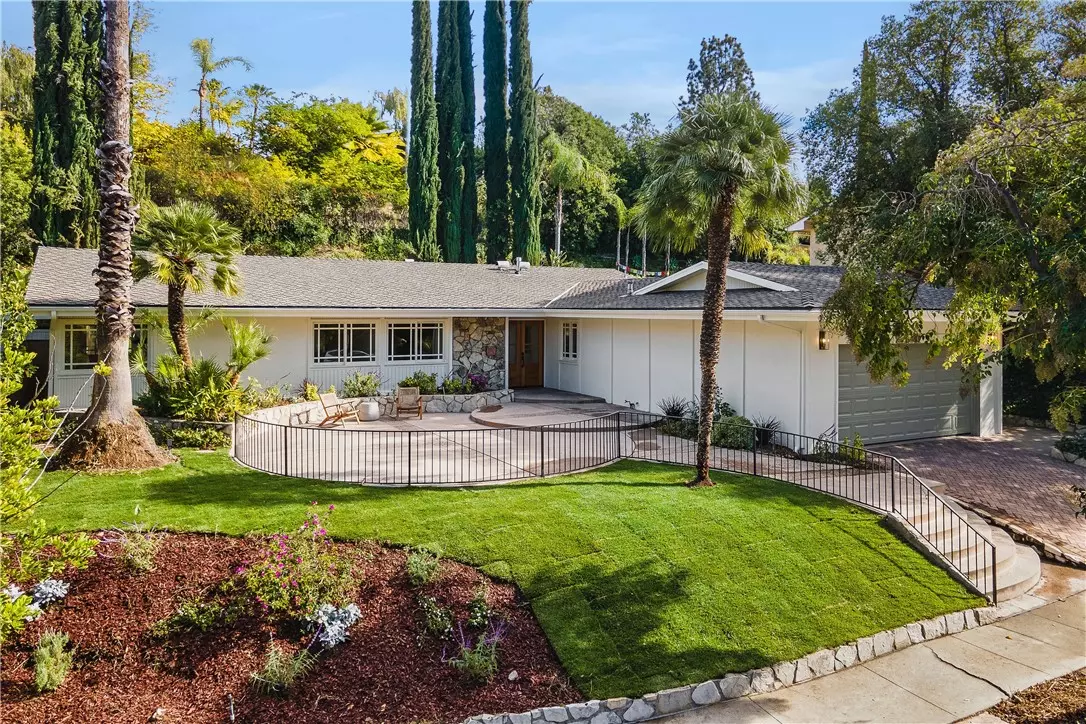$1,525,000
$1,499,000
1.7%For more information regarding the value of a property, please contact us for a free consultation.
5432 Rozie AVE Woodland Hills, CA 91367
4 Beds
2 Baths
2,016 SqFt
Key Details
Sold Price $1,525,000
Property Type Single Family Home
Sub Type Single Family Residence
Listing Status Sold
Purchase Type For Sale
Square Footage 2,016 sqft
Price per Sqft $756
MLS Listing ID SR23211493
Sold Date 12/19/23
Bedrooms 4
Full Baths 2
Construction Status Updated/Remodeled,Turnkey
HOA Y/N No
Year Built 1963
Lot Size 0.271 Acres
Property Description
Welcome to this stunning single-story estate, nestled on a quiet cul-de-sac in a prime Woodland Hills tree-lined neighborhood. Thoughtfully reimagined by Maverick Designs, this light filled home features gorgeous, engineered hardwood floors that flow throughout the entire home, custom design millwork, and high-end finishes. Upon the double door entry, a beautiful foyer welcomes you to an open floorplan and inviting living room boasting vaulted ceilings and decorative fireplace that opens to a large formal dining room bursting with natural light. The spectacular new chef's kitchen features beautiful custom cabinets, brass hardware, gorgeous quartz countertops, designer tile backsplash, an oversized showstopper island, & new stainless-steel appliance. The primary bedroom with vaulted ceilings offers a sanctuary with a spa-like ensuite bathroom featuring a new custom vanity, statement tile and fixtures, & a large walk-in shower with convenient access for a relaxing dip in your private pool. The spacious secondary bedrooms are adjacent to the stunning hallway bathroom, which includes stylish tile, new white oak-paneled vanity, & relaxing soakers tub. Step outside and enjoy the lush grounds within your private backyard, including a large sparkling Pebble-Tech pool, expansive covered patio structure with a BBQ area, mature foliage, and lots of sitting areas perfect for entertaining all your family and friends. Located within the award-winning schools, minutes from "The Village", Topanga Westfield Shopping Mall, Calabasas Commons, parks, golfing and more. Other upgrades include new interior & exterior paint, dual paned windows, all new recessed lighting, and 2 car garage with epoxy coated flooring. This is the home you have been waiting for!
Location
State CA
County Los Angeles
Area Whll - Woodland Hills
Zoning LARE11
Rooms
Main Level Bedrooms 4
Interior
Interior Features Built-in Features, Breakfast Area, Ceiling Fan(s), Separate/Formal Dining Room, Eat-in Kitchen, High Ceilings, Open Floorplan, Quartz Counters, Recessed Lighting, All Bedrooms Down, Entrance Foyer, Primary Suite
Heating Central
Cooling Central Air
Flooring Stone, Tile, Wood
Fireplaces Type Living Room
Fireplace Yes
Appliance 6 Burner Stove, Dishwasher, Gas Cooktop, Disposal, Gas Oven, Microwave, Refrigerator
Laundry Laundry Room
Exterior
Exterior Feature Barbecue, Fire Pit
Parking Features Door-Single, Garage, Paved
Garage Spaces 2.0
Garage Description 2.0
Fence Wood, Wrought Iron
Pool Gunite, In Ground, Pebble, Private
Community Features Curbs, Hiking, Sidewalks
View Y/N Yes
View Neighborhood, Pool
Roof Type Composition
Porch Covered, Front Porch, Patio, Wrap Around
Attached Garage Yes
Total Parking Spaces 4
Private Pool Yes
Building
Lot Description Back Yard, Cul-De-Sac, Front Yard, Lawn, Landscaped, Rectangular Lot, Sprinklers Timer, Yard
Story 1
Entry Level One
Foundation Slab
Sewer Public Sewer
Water Public
Architectural Style Traditional
Level or Stories One
New Construction No
Construction Status Updated/Remodeled,Turnkey
Schools
School District Los Angeles Unified
Others
Senior Community No
Tax ID 2047014017
Acceptable Financing Cash, Cash to New Loan, Conventional, FHA
Listing Terms Cash, Cash to New Loan, Conventional, FHA
Financing Conventional
Special Listing Condition Standard
Read Less
Want to know what your home might be worth? Contact us for a FREE valuation!

Our team is ready to help you sell your home for the highest possible price ASAP

Bought with Laurette Henry • Pinnacle Estate Properties, Inc.


