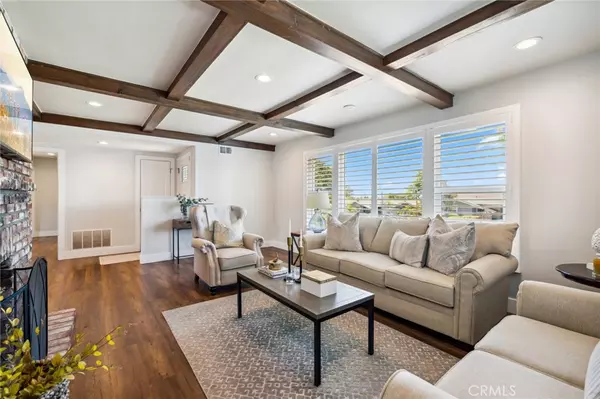$990,000
$925,000
7.0%For more information regarding the value of a property, please contact us for a free consultation.
251 BISHOP DR La Habra, CA 90631
3 Beds
2 Baths
1,465 SqFt
Key Details
Sold Price $990,000
Property Type Single Family Home
Sub Type Single Family Residence
Listing Status Sold
Purchase Type For Sale
Square Footage 1,465 sqft
Price per Sqft $675
MLS Listing ID PW23154131
Sold Date 09/26/23
Bedrooms 3
Full Baths 1
Three Quarter Bath 1
Construction Status Updated/Remodeled
HOA Y/N No
Year Built 1956
Lot Size 7,291 Sqft
Property Description
EXQUISITE 3 BEDROOM REMODELED SINGLE STORY HOME ~ A lot of thought went into the remodel of this home giving it a fresh and tasteful modern feel ~ Formal living room radiates hospitality and charm with large picture windows, beamed ceiling, recessed lighting and a dramatic brick fireplace ~ Dining room features high vaulted ceilings and a sliding door to the back yard ~ Remodeled kitchen with quartz counters, soft closing drawers, stainless appliances, range hood, mocha colored cabinetry and convenient breakfast bar ~ Spacious master suite with dual closets and a remodeled bathroom with walk in shower ~ Additional bedrooms are ample in size and share a remodeled hall bathroom with tub and dual sinks ~ Chic and stylish upgrades include engineered wood flooring, upgraded baseboards, solid paneled interior doors, plantation shutters, custom closet in hallway and hall bathroom, triple paned window in master bedroom and new coil window trim on all windows ~ And there is MORE! Solar panels (paid in full), garage with finished drywall and 40-watt EV car charger, vinyl side gates and lovely brick walkways, newer water heater, WIFI sprinkler timer ~ And there is MORE! Exterior security cameras, nest thermostat and nest protect CO/Smoke alarms! Large backyard with impeccable landscape and spacious patio which is perfect for outdoor casual furniture ~ Engaging curb appeal and conveniently located to schools, shopping and more!
Location
State CA
County Orange
Area 87 - La Habra
Zoning R1
Rooms
Main Level Bedrooms 3
Interior
Interior Features Beamed Ceilings, Breakfast Bar, Built-in Features, Ceiling Fan(s), Cathedral Ceiling(s), Separate/Formal Dining Room, Eat-in Kitchen, Open Floorplan, Pantry, Quartz Counters, Recessed Lighting, Wired for Data, All Bedrooms Down, Bedroom on Main Level, Main Level Primary
Heating Forced Air
Cooling Central Air
Flooring Laminate
Fireplaces Type Gas, Living Room
Fireplace Yes
Appliance Dishwasher, Disposal, Gas Range, Range Hood
Laundry Inside
Exterior
Parking Features Direct Access, Driveway, Garage
Garage Spaces 2.0
Garage Description 2.0
Fence Block
Pool None
Community Features Curbs, Sidewalks
View Y/N No
View None
Porch Front Porch, Patio
Attached Garage Yes
Total Parking Spaces 2
Private Pool No
Building
Lot Description Front Yard, Sprinklers In Front, Lawn, Landscaped, Level, Street Level
Story 1
Entry Level One
Sewer Public Sewer
Water Public
Level or Stories One
New Construction No
Construction Status Updated/Remodeled
Schools
Elementary Schools El Cerrito
Middle Schools Washington
High Schools La Habra
School District Fullerton Joint Union High
Others
Senior Community No
Tax ID 01730207
Security Features Carbon Monoxide Detector(s),Smoke Detector(s)
Acceptable Financing Cash, Cash to New Loan, Conventional, FHA, VA Loan
Green/Energy Cert Solar
Listing Terms Cash, Cash to New Loan, Conventional, FHA, VA Loan
Financing Conventional
Special Listing Condition Standard
Read Less
Want to know what your home might be worth? Contact us for a FREE valuation!

Our team is ready to help you sell your home for the highest possible price ASAP

Bought with Elizabeth Do • Keller Williams Realty






