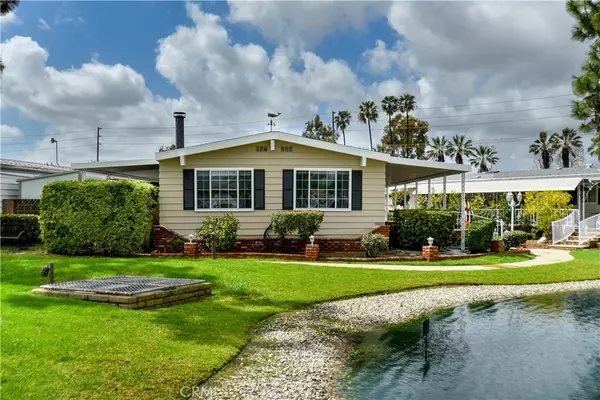$300,000
$314,900
4.7%For more information regarding the value of a property, please contact us for a free consultation.
2031 Lake Side DR #154 La Habra, CA 90631
2 Beds
2 Baths
1,512 SqFt
Key Details
Sold Price $300,000
Property Type Manufactured Home
Listing Status Sold
Purchase Type For Sale
Square Footage 1,512 sqft
Price per Sqft $198
MLS Listing ID PW23041885
Sold Date 08/15/23
Bedrooms 2
Full Baths 1
Three Quarter Bath 1
HOA Y/N No
Land Lease Amount 1507.0
Year Built 1974
Property Description
PRICE adjustment at this Lake View Beauty with the BEST location! This is a rare opportunity to own a home with a breathtaking view of the lake and all it has to offer. This mobile has 2 bedrooms, 2 baths and family room. It is recently painted exterior and looks gorgeous. You can sit on your large porch and enjoy the scenery and soothing sound of the fountain. Enjoy the stunning view from the Living room which also features a cozy fireplace. The kitchen has oak cabinets, built in appliances and granite countertops. The huge master bedroom has its own upgraded master bath and lots of closets. The spare room also has its own bathroom. Inside laundry has a sink and includes the washer and dryer. Great family room with patio door which leads to the porch. You will think you are at a luxury resort every time you open your blinds. Central air and heat. Covered side by side parking and huge storage shed. This is a 55 and over community which features a clubhouse, Gym, pool, jacuzzi, lake, wildlife, walkways, and so much more. Lots of activities for you to enjoy with a community of wonderful seniors.
Location
State CA
County Orange
Area 87 - La Habra
Building/Complex Name Lake Park La Habra
Interior
Interior Features Built-in Features, Block Walls, Ceiling Fan(s), Granite Counters, Pantry, Storage, Bedroom on Main Level, Main Level Primary
Heating Forced Air
Cooling Central Air
Flooring Laminate, Wood
Fireplace No
Appliance Dishwasher, Disposal, Gas Oven, Gas Range, Refrigerator
Laundry Inside, Laundry Room
Exterior
Parking Features Carport, Driveway Level, Side By Side
Carport Spaces 2
Pool Community, In Ground
Community Features Curbs, Fishing, Lake, Sidewalks, Pool
Utilities Available Electricity Connected, Natural Gas Connected, Sewer Connected, Water Connected
Waterfront Description Lake Front
View Y/N Yes
View Park/Greenbelt, Lake
Roof Type Composition
Accessibility Parking
Porch Brick
Total Parking Spaces 2
Private Pool No
Building
Lot Description 0-1 Unit/Acre
Story One
Entry Level One
Sewer Public Sewer
Water Public
Level or Stories One
Schools
High Schools Sonora
School District Fullerton Joint Union High
Others
Pets Allowed Yes
Senior Community Yes
Security Features Carbon Monoxide Detector(s),Resident Manager,Smoke Detector(s)
Acceptable Financing Cash, Cash to New Loan
Listing Terms Cash, Cash to New Loan
Financing Cash
Special Listing Condition Standard
Pets Allowed Yes
Read Less
Want to know what your home might be worth? Contact us for a FREE valuation!

Our team is ready to help you sell your home for the highest possible price ASAP

Bought with Angel Hernandez • Synergy Real Estate






