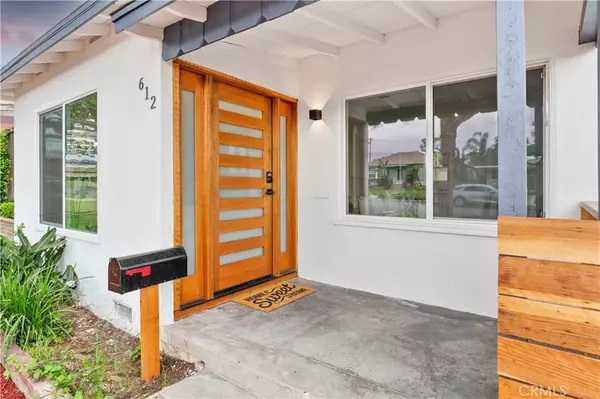$799,000
$799,000
For more information regarding the value of a property, please contact us for a free consultation.
612 N hazel ST La Habra, CA 90631
3 Beds
2 Baths
1,144 SqFt
Key Details
Sold Price $799,000
Property Type Single Family Home
Sub Type Single Family Residence
Listing Status Sold
Purchase Type For Sale
Square Footage 1,144 sqft
Price per Sqft $698
Subdivision ,N/A
MLS Listing ID TR23101383
Sold Date 08/01/23
Bedrooms 3
Full Baths 2
Construction Status Additions/Alterations,Building Permit,Updated/Remodeled
HOA Y/N No
Year Built 1946
Lot Size 5,749 Sqft
Lot Dimensions Assessor
Property Description
TURNKEY modern three-bedroom, two-bath property is situated on a spacious 5,750 sqft corner fenced lot, complete with a detached2-car garage and potential space for an Accessory Dwelling Unit (ADU). This home has been FULLY PERMITTED and professionally modernized. Enjoy the peace of mind that comes with BRAND NEW electrical wiring, an upgraded electrical panel, plumbing, HVAC system, and tankless water system to ensure safety and energy efficiency. Fully transformed kitchen with new quartz countertops, sleek cabinets, modern range hood, stainless steel 5-burner stove, farmhouse sink, and dishwasher. The primary bedroom features a luxurious ensuite, complete with a contemporary double vanity, new bathtub, and a glass-enclosed shower. Fresh flooring extends throughout the home, harmoniously paired with mosaic tiling in the bathroom and laundry areas. Fresh coat of paint inside and out. New recessed lighting fixtures and double-paned windows bathe each room in a warm, airy, and welcoming light. A stunning wood front entrance door completes the home's beauty. Don't miss this rare opportunity to claim this modern gem as your new home -- A MUST SEE!
Location
State CA
County Orange
Area 87 - La Habra
Rooms
Main Level Bedrooms 3
Interior
Interior Features Quartz Counters, Recessed Lighting, Storage
Heating Central
Cooling Central Air
Flooring Vinyl
Fireplaces Type None
Fireplace No
Appliance Gas Range
Laundry Electric Dryer Hookup, Gas Dryer Hookup, Laundry Room
Exterior
Parking Features Garage, Garage Door Opener, Garage Faces Side
Garage Spaces 2.0
Garage Description 2.0
Fence Wood
Pool None
Community Features Sidewalks
Utilities Available Electricity Connected, Natural Gas Connected, Sewer Connected, Water Connected
View Y/N No
View None
Roof Type Shingle
Porch Front Porch
Attached Garage No
Total Parking Spaces 2
Private Pool No
Building
Lot Description Back Yard, Corner Lot, Front Yard, Paved, Yard
Story 1
Entry Level One
Foundation Raised
Sewer Public Sewer
Water Public
Architectural Style Traditional
Level or Stories One
New Construction No
Construction Status Additions/Alterations,Building Permit,Updated/Remodeled
Schools
School District Fullerton Joint Union High
Others
Senior Community No
Tax ID 02201210
Security Features Carbon Monoxide Detector(s),Smoke Detector(s)
Acceptable Financing Cash, Cash to New Loan, Conventional
Listing Terms Cash, Cash to New Loan, Conventional
Financing Conventional
Special Listing Condition Standard
Read Less
Want to know what your home might be worth? Contact us for a FREE valuation!

Our team is ready to help you sell your home for the highest possible price ASAP

Bought with Vicki Sommers • ERA North Orange County






