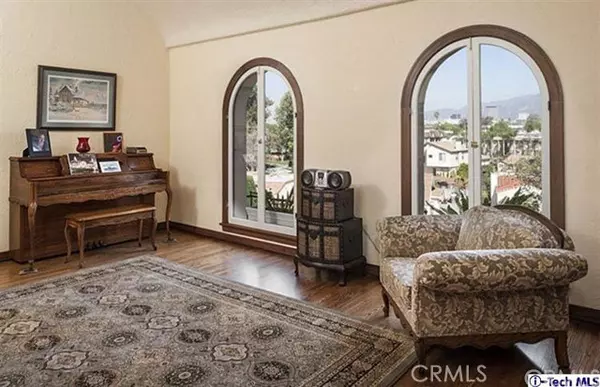$765,000
$800,000
4.4%For more information regarding the value of a property, please contact us for a free consultation.
1222 Oakridge DR Glendale, CA 91205
4 Beds
3 Baths
2,376 SqFt
Key Details
Sold Price $765,000
Property Type Single Family Home
Sub Type Single Family Residence
Listing Status Sold
Purchase Type For Sale
Square Footage 2,376 sqft
Price per Sqft $321
Subdivision Not Applicable-105
MLS Listing ID 214013038
Sold Date 11/13/14
Bedrooms 4
Full Baths 1
Three Quarter Bath 2
HOA Y/N No
Year Built 1929
Lot Size 4,382 Sqft
Property Description
Adams Hill mountain/city views predominate. Near parks, restaurants & shopping. Private 2nd story front porch, panoramic views. Formal center hall entry with classic wood moldings, arched doorways. Gleaming hardwood floors, elegant arched floor-to-ceiling windows in great room with vaulted ceilings, fireplace & built-ins. Functional kitchen with plenty of cabinets, walk-in pantry, washer & dryer. Natural light throughout. Family/Bedroom with built-in Murphy bed & cabinets. Custom French doors out to private wrap-around patio and backyard. 3rd floor boasts: master bedroom with open beam cathedral ceilings, arched windows, room-length his/hers closet; front bedroom with 180 views, walk-in cedar lined turret closet; back bedroom with floor to ceiling windows and views to the horizon. Awesome sunsets! 1st floor is a wood paneled office & adjoining bedroom/gym/studio, with bath. All accessible via kitchen stairs or private outside door. Low maintenance sustainable landscaping,
Location
State CA
County Los Angeles
Area 628 - Glendale-South Of 134 Fwy
Zoning GLR1YY
Interior
Interior Features Bar
Heating Forced Air
Cooling Central Air
Flooring Carpet, Wood
Fireplaces Type Gas, Living Room
Fireplace Yes
Appliance Gas Water Heater
Laundry Laundry Room
Exterior
Garage Spaces 2.0
Garage Description 2.0
Fence Stucco Wall
View Y/N Yes
View City Lights, Mountain(s), Panoramic
Roof Type Spanish Tile,Tile
Attached Garage Yes
Total Parking Spaces 2
Private Pool No
Building
Lot Description Sprinklers None
Story 3
Entry Level Multi/Split
Sewer Sewer Tap Paid
Architectural Style Spanish
Level or Stories Multi/Split
Others
Tax ID 5677020003
Acceptable Financing Cash, Cash to New Loan
Listing Terms Cash, Cash to New Loan
Financing Cash to Loan
Special Listing Condition Standard
Read Less
Want to know what your home might be worth? Contact us for a FREE valuation!

Our team is ready to help you sell your home for the highest possible price ASAP

Bought with Roberta 'Robin' Collins • Keller Williams Realty Los Feliz






