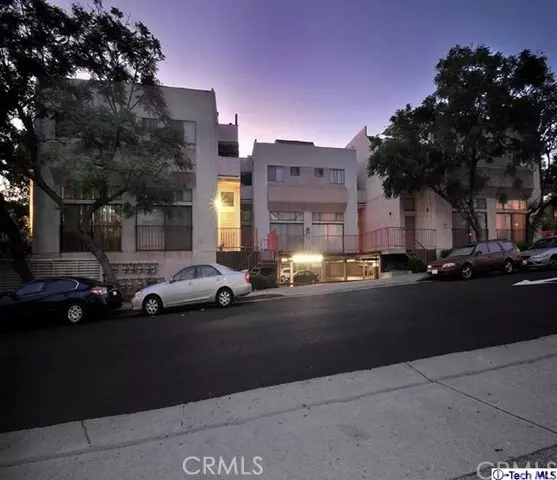$525,000
$529,000
0.8%For more information regarding the value of a property, please contact us for a free consultation.
1516 E Broadway #12 Glendale, CA 91205
3 Beds
3 Baths
1,324 SqFt
Key Details
Sold Price $525,000
Property Type Townhouse
Sub Type Townhouse
Listing Status Sold
Purchase Type For Sale
Square Footage 1,324 sqft
Price per Sqft $396
Subdivision Not Applicable-105
MLS Listing ID 315010783
Sold Date 12/11/15
Bedrooms 3
Full Baths 2
Half Baths 1
Condo Fees $200
Construction Status Updated/Remodeled
HOA Fees $200/mo
HOA Y/N Yes
Year Built 1981
Lot Size 0.392 Acres
Property Description
Exceptionally remodeled Tri level corner town home Style condo with beautiful designer features. One look and you'll fall in love with this bright, spacious and spectacular modernized unit with high ceilings in a great centralized location. The unit offers large living room with fire place, large step up dining room and open kitchen. The entire interior has been remodeled and upgraded with Brand new Custom kitchen with quartz counter tops and newer appliances, Brand New custom Bathrooms, New tile and Laminate flooring, Custom painting, newer electrical upgrades includes recessed lighting, Chandelier and designer bathroom lighting new outlets, Newer plumbing upgrades includes all new fixtures and water softener for the unit, Custom glass railings, Large Roof top deck with mountain view and best of all Solar panel for the unit and much more.
Location
State CA
County Los Angeles
Area 628 - Glendale-South Of 134 Fwy
Zoning GLR4*
Interior
Interior Features Breakfast Bar, Separate/Formal Dining Room, Recessed Lighting, All Bedrooms Up
Heating Forced Air, Natural Gas
Cooling Central Air
Flooring Laminate, Tile
Fireplaces Type Gas, Living Room
Equipment Intercom
Fireplace Yes
Appliance Counter Top, Gas Cooking, Disposal, Microwave, Water Softener, Tankless Water Heater, Washer
Laundry Gas Dryer Hookup, Inside
Exterior
Parking Features Underground, Gated
Garage Spaces 2.0
Garage Description 2.0
Fence Wrought Iron
Amenities Available Insurance, Pet Restrictions, Trash, Water
View Y/N No
Roof Type Flat
Accessibility None
Porch Rooftop
Attached Garage Yes
Private Pool No
Building
Lot Description Corner Lot
Story 3
Entry Level Three Or More
Sewer Sewer Tap Paid
Water Public
Architectural Style Traditional
Level or Stories Three Or More
Construction Status Updated/Remodeled
Others
HOA Name Park Villas HOA
Tax ID 5680025047
Security Features Carbon Monoxide Detector(s),Smoke Detector(s)
Acceptable Financing Cash, Cash to New Loan, Conventional
Green/Energy Cert Solar
Listing Terms Cash, Cash to New Loan, Conventional
Financing Cash to New Loan
Special Listing Condition Standard
Read Less
Want to know what your home might be worth? Contact us for a FREE valuation!

Our team is ready to help you sell your home for the highest possible price ASAP

Bought with Souren Shorvoghlian • Shore Properties & Development






