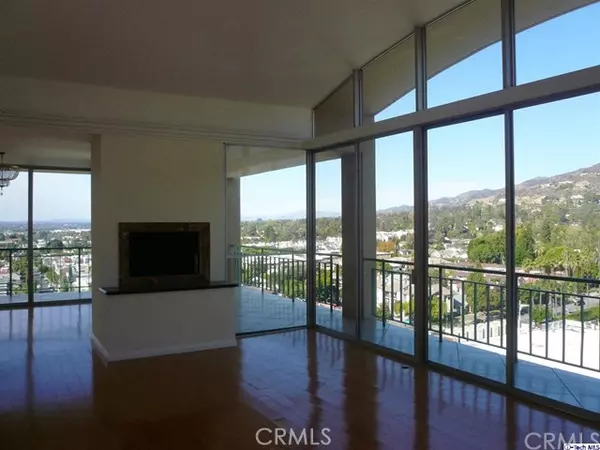$835,000
$835,000
For more information regarding the value of a property, please contact us for a free consultation.
1155 N Brand BLVD #1102 Glendale, CA 91202
2 Beds
3 Baths
2,505 SqFt
Key Details
Sold Price $835,000
Property Type Condo
Sub Type Condominium
Listing Status Sold
Purchase Type For Sale
Square Footage 2,505 sqft
Price per Sqft $333
Subdivision Not Applicable-105
MLS Listing ID 315011477
Sold Date 12/30/15
Bedrooms 2
Full Baths 1
Three Quarter Bath 2
Condo Fees $1,011
HOA Fees $1,011/mo
HOA Y/N Yes
Year Built 1964
Lot Size 0.346 Acres
Property Description
A GEM in prestigious VERDUGO TOWERS. One of a kind 11th floor Penthouse, over 2500 SF (per APN) high ceiling unit covering the North, West & South side of top floor. High rise city living at its best. VIEW, VIEW, VIEW... over 270 degree breathtaking panoramic views from every room; Glendale Skyline, its North Mountains, the West (S.F. Valley) & East towards Pasadena. Balcony extending all around with huge corner section for outdoor seating to enjoy the views with the glittering lights at night. Elegant marble floor Entry, huge Living & Dining Rms, gas Fire Place & wall Bar cabt. 2 Master Bedrooms main one with walk-in & wall closets. A Breakfast area in the Kitchen with the Mountain view, a Laundry Rm, 2 car parking spaces with 2 large storage cabinets. The 3 Baths gives possibility of conversion to 3 bedrooms off of the hallway. Common Pool. HOA fee includes all utility costs (Water, Electric, Gas, A/C & Heating). Elegant main Lobby. Camera covered Security building.
Location
State CA
County Los Angeles
Area 627 - Rossmoyne & Verdu Woodlands
Zoning GLC3*
Interior
Interior Features Balcony, Cathedral Ceiling(s), Dry Bar, Separate/Formal Dining Room, High Ceilings, Recessed Lighting, Multiple Primary Suites, Primary Suite, Utility Room, Walk-In Closet(s)
Heating Central
Cooling Central Air
Flooring Wood
Fireplaces Type Gas, Living Room, See Remarks
Fireplace Yes
Appliance Electric Cooktop, Electric Cooking, Electric Oven, Disposal, Refrigerator, Range Hood, Water Heater, Dryer
Laundry Inside, Laundry Room
Exterior
Parking Features Assigned, Electric Gate, Gated, Community Structure, Shared Driveway, Storage
Garage Spaces 2.0
Garage Description 2.0
Pool Association, In Ground
Community Features Sidewalks
Amenities Available Clubhouse, Controlled Access, Electricity, Gas, Hot Water, Insurance, Pets Not Allowed, Pet Restrictions, Security, Trash, Utilities, Water
View Y/N Yes
View City Lights, Mountain(s), Panoramic, Valley
Attached Garage Yes
Total Parking Spaces 2
Private Pool No
Building
Story 12
Sewer Sewer Tap Paid
Architectural Style Mid-Century Modern
Schools
School District Glendale Unified
Others
HOA Name Verdugo Towers HOA
HOA Fee Include Sewer
Tax ID 5647003080
Security Features Carbon Monoxide Detector(s),Fire Sprinkler System,24 Hour Security,Smoke Detector(s)
Acceptable Financing Cash, Cash to New Loan
Listing Terms Cash, Cash to New Loan
Financing Cash
Special Listing Condition Standard
Read Less
Want to know what your home might be worth? Contact us for a FREE valuation!

Our team is ready to help you sell your home for the highest possible price ASAP

Bought with Raymond Honanian • Silver Spoon Investments






