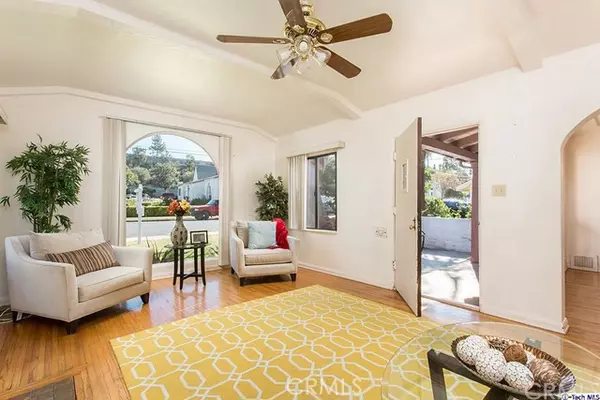$650,000
$625,000
4.0%For more information regarding the value of a property, please contact us for a free consultation.
417 Hill DR Glendale, CA 91206
3 Beds
2 Baths
1,481 SqFt
Key Details
Sold Price $650,000
Property Type Single Family Home
Sub Type Single Family Residence
Listing Status Sold
Purchase Type For Sale
Square Footage 1,481 sqft
Price per Sqft $438
Subdivision Not Applicable-105
MLS Listing ID 315010731
Sold Date 01/22/16
Bedrooms 3
Full Baths 1
Three Quarter Bath 1
Construction Status Repairs Cosmetic
HOA Y/N No
Year Built 1930
Lot Size 6,878 Sqft
Property Description
A good location is one of the benefits of owning this single story Spanish built in 1930. Live close to stores and work with access to freeways to Pasadena and Downtown LA. Enjoy the front porch for visits with the neighbors. Inside, there are many character features including hardwood floors, curved ceilings, a large picture window and vintage fireplace in the living room. The light filled and spacious living room is ideal for entertaining around the fireplace during the holidays. The large dining area opens to both the living room and kitchen. A bright kitchen with breakfast area will become the center of the home. There are many windows, tile floors and counters. There are 3 bedrooms including a master suite with a bath including a stall shower. The main bath has vintage tile, built-in cabinets, and a pedestal sink. Enjoy a spacious rear yard waiting for your finishing touches. The deep backyard has plenty of room for a large patio, grass yard or lush gardens.
Location
State CA
County Los Angeles
Area 624 - Glendale-Chevy Chase/E. Glenoaks
Zoning GLR4*
Interior
Interior Features Crown Molding, Coffered Ceiling(s), Separate/Formal Dining Room, Primary Suite
Heating Central, Natural Gas
Flooring Tile, Wood
Fireplaces Type Living Room, See Remarks
Fireplace Yes
Appliance Electric Cooking, Gas Cooktop, Water Heater
Laundry Electric Dryer Hookup, Laundry Room
Exterior
Parking Features Door-Multi, Driveway, Garage
Garage Spaces 2.0
Garage Description 2.0
Fence Chain Link
Community Features Sidewalks
View Y/N No
Roof Type Composition,Rolled/Hot Mop
Accessibility No Stairs
Porch Porch
Attached Garage Yes
Private Pool No
Building
Lot Description Back Yard, Front Yard, Yard
Faces East
Story 1
Entry Level One
Foundation Raised
Water Public
Architectural Style Spanish
Level or Stories One
Construction Status Repairs Cosmetic
Others
Tax ID 5665022016
Acceptable Financing Cash, Cash to New Loan
Listing Terms Cash, Cash to New Loan
Financing Cash to Loan
Special Listing Condition Standard
Read Less
Want to know what your home might be worth? Contact us for a FREE valuation!

Our team is ready to help you sell your home for the highest possible price ASAP

Bought with Hermine Temurian • Keller Williams WMC






