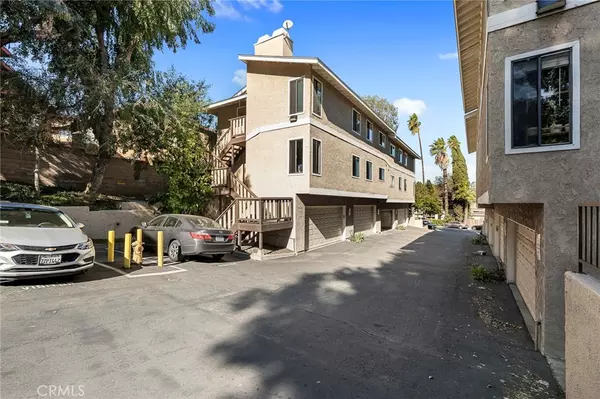$500,000
$475,000
5.3%For more information regarding the value of a property, please contact us for a free consultation.
212 W Olive AVE #C La Habra, CA 90631
2 Beds
2 Baths
904 SqFt
Key Details
Sold Price $500,000
Property Type Condo
Sub Type Condominium
Listing Status Sold
Purchase Type For Sale
Square Footage 904 sqft
Price per Sqft $553
Subdivision ,Oliveview Condominiums
MLS Listing ID PW23080786
Sold Date 06/06/23
Bedrooms 2
Full Baths 2
Condo Fees $283
Construction Status Updated/Remodeled
HOA Fees $283/mo
HOA Y/N Yes
Year Built 1984
Property Description
Welcome to 212 W. Olive Avenue! This end-unit 2 bedroom, 2 bathroom remodeled condo boasts of 904 square feet. NEWER laminate wood flooring and interior paint are neutral and provide a contemporary feel to the home. The open concept floor plan provides a great space for entertaining and allows plenty of natural light to flood the home. The Living Room has a gas fireplace and recessed lighting! The Kitchen has a NEWER stainless steel Free-standing Gas Range and Vent hood, Dishwasher, and Refrigerator. There are solid surface countertops, White Cabinetry, recessed lighting, tile back splash, and a large window above the kitchen sink! The Master Bedroom has wall-to-wall closets, with plenty of storage, an attached Master Bathroom with a tub/shower combo and an updated vanity, and a sliding glass door to the private backyard which is complete with artificial turf! The secondary bedroom has a large closet and custom light fixture. Secondary Bathroom has a tub/shower combo. The laundry closet has a stackable washer & dryer (which are included in the sale). There is an oversized 2 car garage below the unit and visitor parking outside the unit. Centrally located in North Orange County, this condo is close to freeways, shopping, restaurants, and sits within the highly coveted Fullerton Union High School District.
Location
State CA
County Orange
Area 87 - La Habra
Rooms
Main Level Bedrooms 2
Interior
Interior Features Ceiling Fan(s), Separate/Formal Dining Room, Open Floorplan, Recessed Lighting, All Bedrooms Down
Heating Central, Natural Gas
Cooling Central Air
Flooring Laminate, Vinyl
Fireplaces Type Living Room
Fireplace Yes
Appliance Dishwasher, Free-Standing Range, Disposal, Gas Range, Gas Water Heater, Refrigerator, Range Hood, Dryer, Washer
Laundry Inside, Laundry Closet, Stacked
Exterior
Parking Features Assigned, Garage
Garage Spaces 2.0
Garage Description 2.0
Fence Block, Wood
Pool None
Community Features Curbs, Gutter(s), Street Lights, Suburban, Sidewalks
Utilities Available Electricity Connected, Natural Gas Connected, Sewer Connected, Water Connected
Amenities Available Call for Rules, Maintenance Grounds, Management, Trash
View Y/N No
View None
Roof Type Composition,Shingle
Porch Wood
Attached Garage No
Total Parking Spaces 2
Private Pool No
Building
Story 1
Entry Level One
Sewer Public Sewer
Water Public
Level or Stories One
New Construction No
Construction Status Updated/Remodeled
Schools
School District Fullerton Joint Union High
Others
HOA Name Olive View HOA
Senior Community No
Tax ID 93779032
Security Features Carbon Monoxide Detector(s),Smoke Detector(s)
Acceptable Financing Cash, Cash to New Loan, Conventional, 1031 Exchange, VA Loan
Listing Terms Cash, Cash to New Loan, Conventional, 1031 Exchange, VA Loan
Financing VA
Special Listing Condition Standard, Trust
Read Less
Want to know what your home might be worth? Contact us for a FREE valuation!

Our team is ready to help you sell your home for the highest possible price ASAP

Bought with Vincent Nunes • Circle Real Estate






