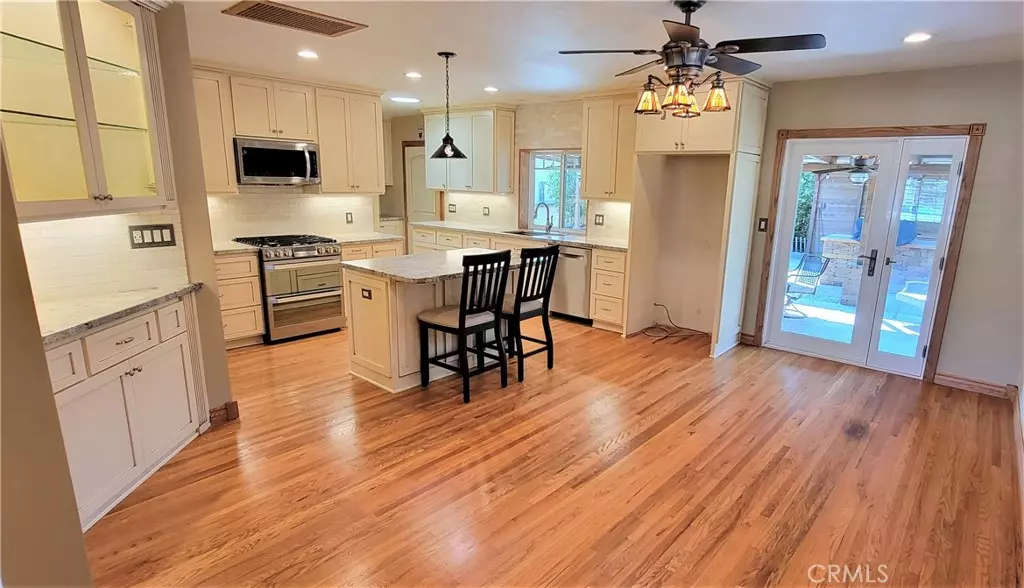$920,000
$887,000
3.7%For more information regarding the value of a property, please contact us for a free consultation.
851 Vecino ST La Habra, CA 90631
3 Beds
2 Baths
1,562 SqFt
Key Details
Sold Price $920,000
Property Type Single Family Home
Sub Type Single Family Residence
Listing Status Sold
Purchase Type For Sale
Square Footage 1,562 sqft
Price per Sqft $588
Subdivision ,Other
MLS Listing ID PW23055745
Sold Date 05/31/23
Bedrooms 3
Full Baths 1
Three Quarter Bath 1
Construction Status Updated/Remodeled,Turnkey
HOA Y/N No
Year Built 1958
Lot Size 7,244 Sqft
Property Description
Exceptional meticulously remodeled entertainers 3 bedroom 2 bath home on a quiet North La Habra street. The custom kitchen features granite countertops, self close doors and drawers built on custom cabinets, large island with drawers and cabinet plus an eating area, LG Signature high end convection dual oven gas stove, deep stainless working sink with cutting board and stainless steel strainer, LG microwave, Bosh dishwasher, under counter spice rack, trash cans and oak flooring to match the house original oak flooring. Bathrooms have been remodeled with the master featuring an extra large shower with 2 separate shower heads, vent with timer, nice tile flooring and pull out faucets in the dual sink vanity. The hall bathroom has a custom vanity and storage cabinet with tub/shower combination and laminate flooring. Main bedroom has new carpet, a walk-in closet built by California Closets and a ceiling fan with direct access to the master bath. General features include: 4 Solatubes for lighting during the day in the hall bathroom, hallway and kitchen, plantation shutters throughout, recessed lighting throughout, copper plumbing, new paint and designer oak base, dual pane windows, custom solid core inside doors, lighted corner buffet in the dining room, and ceiling fans in the two other bedrooms and eating area. Custom wine closet with built in refrigerator and decorative glass door. There are pull down stairs for the large lighted attic area which has a 3 year old forced air unit. Remodeled laundry area with included high end stacking washer and dryer in its own quiet space. Entire outside of the home was just painted and stacking stones added to the lower front of the house. The entertainers backyard features custom patio covers with shades and fans, stacked brick built gas BBQ, gas fire pit for those cool evenings, electrical outlets, kitchen area by the house with sink and water and near BBQ making it easy to prepare food outside, drains going to the front of the house, rain gutters and beautiful Pacific pavers.
Location
State CA
County Orange
Area 87 - La Habra
Rooms
Other Rooms Shed(s)
Main Level Bedrooms 3
Interior
Interior Features Ceiling Fan(s), Granite Counters, Pull Down Attic Stairs, Recessed Lighting, All Bedrooms Down, Attic, Primary Suite, Walk-In Closet(s)
Heating Central
Cooling Central Air
Flooring Carpet, Laminate, Tile, Wood
Fireplaces Type Gas, Living Room
Fireplace Yes
Appliance Convection Oven, Double Oven, Dishwasher, Gas Oven, Gas Range, Gas Water Heater, Microwave, Vented Exhaust Fan, Water To Refrigerator, Dryer, Washer
Laundry Gas Dryer Hookup, Inside, Laundry Room
Exterior
Exterior Feature Barbecue, Lighting, Rain Gutters
Parking Features Door-Multi, Garage Faces Front, Garage, Garage Door Opener
Garage Spaces 2.0
Garage Description 2.0
Fence Wood
Pool None
Community Features Street Lights, Sidewalks, Urban
Utilities Available Electricity Connected, Natural Gas Connected, Water Connected
View Y/N Yes
View Peek-A-Boo
Roof Type Asphalt
Accessibility No Stairs
Porch See Remarks
Attached Garage Yes
Total Parking Spaces 2
Private Pool No
Building
Lot Description Back Yard, Front Yard, Landscaped, Sprinkler System
Faces East
Story 1
Entry Level One
Foundation Raised
Sewer Public Sewer
Water Public
Level or Stories One
Additional Building Shed(s)
New Construction No
Construction Status Updated/Remodeled,Turnkey
Schools
School District Fullerton Joint Union High
Others
Senior Community No
Tax ID 30307116
Acceptable Financing Cash, Conventional, FHA, Fannie Mae, Freddie Mac, Government Loan, VA Loan
Listing Terms Cash, Conventional, FHA, Fannie Mae, Freddie Mac, Government Loan, VA Loan
Financing Conventional
Special Listing Condition Standard
Read Less
Want to know what your home might be worth? Contact us for a FREE valuation!

Our team is ready to help you sell your home for the highest possible price ASAP

Bought with Michelle Ramirez • Coldwell Banker Alliance






