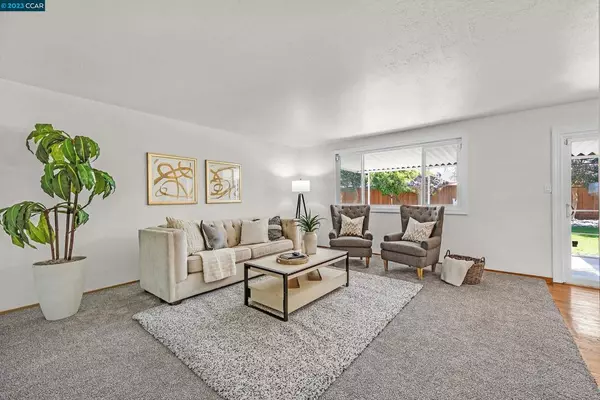$875,000
$799,000
9.5%For more information regarding the value of a property, please contact us for a free consultation.
3990 Newcastle Rd Concord, CA 94519
3 Beds
2 Baths
1,747 SqFt
Key Details
Sold Price $875,000
Property Type Single Family Home
Sub Type Single Family Residence
Listing Status Sold
Purchase Type For Sale
Square Footage 1,747 sqft
Price per Sqft $500
Subdivision Dana Estates
MLS Listing ID 41024246
Sold Date 05/22/23
Bedrooms 3
Full Baths 2
HOA Y/N No
Year Built 1961
Lot Size 7,200 Sqft
Property Description
This ideal single level 3 bed/2 bath with 1,747 sq ft home is located in Concord's desirable Dana Estates. Gleaming hardwood floors and recently installed carpet throughout the home. Both bathrooms have been fully updated with beautiful modern charm. The tastefully updated kitchen has a newer refrigerator and dishwasher, gorgeous granite countertops on custom-built cabinets, and a tiled backsplash. The home has a large added-on family room with built-in cabinets. An attached two-car garage is fully finished with custom-built cabinets. The property has its own well for irrigating the lush front and backyards. Enjoy relaxing outside with fruit trees and a covered patio. Situated within an adorable neighborhood nestled near gorgeous hilltops.
Location
State CA
County Contra Costa
Interior
Cooling Central Air
Flooring Carpet, Tile, Wood
Fireplaces Type Living Room, Wood Burning
Fireplace Yes
Appliance Gas Water Heater, Dryer, Washer
Exterior
Parking Features Garage, Garage Door Opener
Garage Spaces 2.0
Garage Description 2.0
Pool None
Roof Type Shingle
Attached Garage Yes
Total Parking Spaces 2
Private Pool No
Building
Lot Description Back Yard, Front Yard, Garden, Sprinklers In Rear, Sprinklers In Front, Street Level
Story One
Entry Level One
Sewer Public Sewer
Architectural Style Ranch
Level or Stories One
Schools
School District Mount Diablo
Others
Tax ID 1140710029
Acceptable Financing Cash, Conventional, FHA, VA Loan
Listing Terms Cash, Conventional, FHA, VA Loan
Read Less
Want to know what your home might be worth? Contact us for a FREE valuation!

Our team is ready to help you sell your home for the highest possible price ASAP

Bought with Caitlin Hudson • Twin Oaks Real Estate






