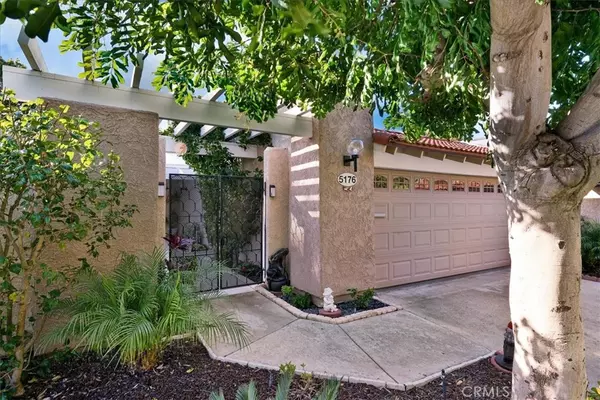$1,184,000
$1,199,900
1.3%For more information regarding the value of a property, please contact us for a free consultation.
5176 Calzado Laguna Woods, CA 92637
2 Beds
2 Baths
1,720 SqFt
Key Details
Sold Price $1,184,000
Property Type Condo
Sub Type Condominium
Listing Status Sold
Purchase Type For Sale
Square Footage 1,720 sqft
Price per Sqft $688
Subdivision Leisure World (Lw)
MLS Listing ID OC23032753
Sold Date 04/25/23
Bedrooms 2
Full Baths 2
Condo Fees $781
Construction Status Turnkey
HOA Fees $781/mo
HOA Y/N Yes
Year Built 1973
Property Description
Stunning single story detached home in the highly sought after Gate 11 area of Laguna Woods. Located on a cul-de-sac with no homes across, this home is an expanded Villa Terraza floor plan with 2 bedrooms, 2 bathrooms PLUS an added retreat/office/den/sitting area. As you enter the private, gated courtyard, you are greeted to a delightful and tranquil place to relax under the covered patio. Inside, the spacious living room features a fireplace with stone wall, vaulted ceilings, ceiling fan and a sliding door to one of the outdoor spaces. The remodeled kitchen features recessed lights, granite counters, custom backsplash, pantry with roll out drawers, second extra large pantry, ceiling fan, stainless appliances, reverse osmosis instant hot water and a generous amount of storage and counter space. The kitchen is open to the large dining room. The dining room sliding door leads to another gated and fenced outdoor living space. Enjoy the birds, trees, fresh breezes and hill views from the tiled patio with privacy blocks. The master suite has been expanded with a walk in closet and a retreat/sitting area/office/den. The master bathroom has a custom tiled shower, shower door and dual sinks. There is a large secondary bedroom with views of the beautiful front courtyard and a ceiling fan. The guest bathroom has a remodeled shower/tub with custom tile, shower doors with exposed rollers and a vanity with granite counters. The bedrooms are on opposite sides of the home for added privacy. The laundry room leads to the oversized 2 car garage with epoxy flooring, sink, storage and a garage door with windows. Other features include: Central Air and Heat, Dual Pane Vinyl Windows, Smooth Ceilings, an inside Laundry Room, front door with glass panels, a full sized driveway and fruit trees. Laguna Woods is one of the most prestigious 55+ communities in the USA. In Laguna Woods you have access to: bus system around the community & to area shopping, restaurants, medical facilities; 5 pools & 4 hot tubs; golf, tennis, library, 7 clubhouse, a multitude of clubs, 3 fitness centers, theater, horse back riding/stables, garden centers, basketball, card rooms, billiards, bocce ball & more!
Location
State CA
County Orange
Area Lw - Laguna Woods
Rooms
Main Level Bedrooms 2
Interior
Interior Features Ceiling Fan(s), Cathedral Ceiling(s), Separate/Formal Dining Room, Granite Counters, Pantry, All Bedrooms Down, Bedroom on Main Level, Main Level Primary, Primary Suite, Walk-In Closet(s)
Heating Central
Cooling Central Air
Flooring Tile
Fireplaces Type Electric, Living Room, Wood Burning
Fireplace Yes
Appliance Dishwasher, Electric Range, Electric Water Heater, Microwave, Refrigerator
Laundry Electric Dryer Hookup, Laundry Room
Exterior
Exterior Feature Awning(s)
Parking Features Driveway, Garage
Garage Spaces 2.0
Garage Description 2.0
Pool Heated, In Ground, Association
Community Features Golf, Horse Trails, Stable(s), Suburban, Sidewalks, Gated
Utilities Available Cable Connected, Electricity Connected, Phone Available, Sewer Connected, Water Connected
Amenities Available Billiard Room, Clubhouse, Fitness Center, Golf Course, Game Room, Horse Trails, Meeting/Banquet/Party Room, Pool, Pet Restrictions, Tennis Court(s), Trash, Cable TV, Water
View Y/N Yes
View Hills, Neighborhood, Peek-A-Boo, Trees/Woods
Accessibility No Stairs
Porch Covered, Patio
Attached Garage Yes
Total Parking Spaces 2
Private Pool No
Building
Story 1
Entry Level One
Sewer Public Sewer
Water Public
Level or Stories One
New Construction No
Construction Status Turnkey
Schools
School District Saddleback Valley Unified
Others
HOA Name Third Mutual
HOA Fee Include Sewer
Senior Community Yes
Tax ID 93279176
Security Features Gated Community
Acceptable Financing Cash
Horse Feature Riding Trail
Listing Terms Cash
Financing Cash
Special Listing Condition Standard
Read Less
Want to know what your home might be worth? Contact us for a FREE valuation!

Our team is ready to help you sell your home for the highest possible price ASAP

Bought with Helen Huang • NT & Associates, Inc.





