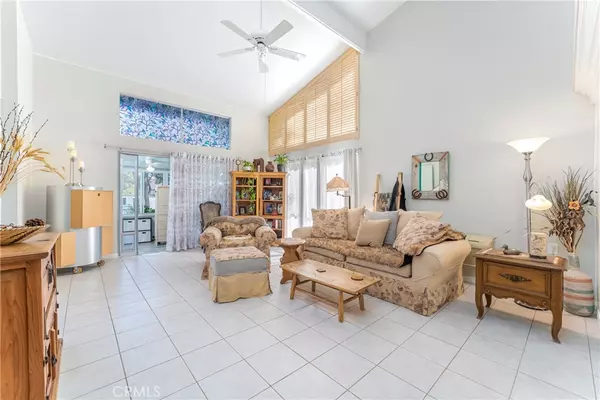$400,000
$400,000
For more information regarding the value of a property, please contact us for a free consultation.
62 Calle Cadiz #C Laguna Woods, CA 92637
2 Beds
2 Baths
1,324 SqFt
Key Details
Sold Price $400,000
Property Type Condo
Sub Type Stock Cooperative
Listing Status Sold
Purchase Type For Sale
Square Footage 1,324 sqft
Price per Sqft $302
Subdivision Leisure World (Lw)
MLS Listing ID OC22236326
Sold Date 03/13/23
Bedrooms 2
Full Baths 2
Condo Fees $693
Construction Status Updated/Remodeled,Turnkey
HOA Fees $693/mo
HOA Y/N Yes
Year Built 1969
Property Description
Exceptionally well located and upgraded converted Seville with soaring smooth vaulted ceilings and about 1,300 square feet of stylish living space plus an additional 123 square foot fully enclosed patio. One bedroom and bath on the ground level and one bedroom and bath upstairs with a large loft. Beautifully maintained and upgraded with smooth ceilings, neutral paint, tile flooring throughout the ground level living areas, upgraded vanities in both bathrooms, ceiling fans, air conditioning/heat pump on each level, attic access for storage, stainless steel French door refrigerator, Bosch dishwasher, built-in buffet and cabinets at dining room, added closet under the upgraded stairway. New smooth glass cooktop and oven are on order and the home will also be getting new shower and tub enclosures. Really close to parking & laundry room - Carport 59 space 8 is located on the end and has both upper and lower storage cabinets. Laguna Woods Village is Southern California's premier coastal age restricted community offering over 200 clubs, 7 clubhouses, 5 pools, 3 gyms, tennis, paddle tennis, Pickleball, library, free bus system, 27 holes of golf, equestrian facilities, riding trails, Aliso Creek walk path, woodworking shop, sewing, ceramics, lapidary, art classes, Apple and PC computer labs and so much more.
Location
State CA
County Orange
Area Lw - Laguna Woods
Rooms
Main Level Bedrooms 1
Interior
Interior Features Built-in Features, Ceiling Fan(s), Cathedral Ceiling(s), Separate/Formal Dining Room, High Ceilings, Open Floorplan, Bedroom on Main Level, Entrance Foyer, Loft, Multiple Primary Suites, Primary Suite
Heating Electric, Heat Pump
Cooling Electric, Heat Pump, Wall/Window Unit(s)
Flooring Carpet, Tile
Fireplaces Type None
Fireplace No
Appliance Dishwasher, Electric Cooktop, Electric Oven, Electric Water Heater, Disposal, Refrigerator, Range Hood, Vented Exhaust Fan
Laundry Common Area, See Remarks
Exterior
Exterior Feature Lighting
Parking Features Concrete, Carport, Guest, RV Access/Parking
Carport Spaces 1
Fence None
Pool Heated, Association
Community Features Golf, Horse Trails, Stable(s), Park, Sidewalks, Gated
Utilities Available Cable Connected, Electricity Connected, Natural Gas Not Available, Phone Connected, Sewer Connected, Water Connected
Amenities Available Billiard Room, Clubhouse, Fitness Center, Golf Course, Maintenance Grounds, Game Room, Horse Trails, Insurance, Meeting Room, Meeting/Banquet/Party Room, Paddle Tennis, Pickleball, Pool, Pets Allowed, Recreation Room, RV Parking, Spa/Hot Tub, Tennis Court(s), Trash, Cable TV, Water
View Y/N Yes
View Park/Greenbelt
Roof Type Composition
Accessibility Adaptable For Elevator, Accessible Doors
Porch Enclosed, Tile
Total Parking Spaces 1
Private Pool No
Building
Lot Description Cul-De-Sac, Greenbelt, Level, Street Level
Faces Northeast
Story 2
Entry Level Two
Foundation Slab
Sewer Public Sewer, Sewer Tap Paid
Water Public
Architectural Style Contemporary
Level or Stories Two
New Construction No
Construction Status Updated/Remodeled,Turnkey
Schools
School District Other
Others
HOA Name United Mutual
HOA Fee Include Sewer
Senior Community Yes
Tax ID 62103102
Security Features Security Gate,Gated with Guard,Gated Community,Gated with Attendant,24 Hour Security,Smoke Detector(s)
Acceptable Financing Cash
Horse Feature Riding Trail
Listing Terms Cash
Financing Cash
Special Listing Condition Standard
Read Less
Want to know what your home might be worth? Contact us for a FREE valuation!

Our team is ready to help you sell your home for the highest possible price ASAP

Bought with Jessica Hong • Realty One Group West






