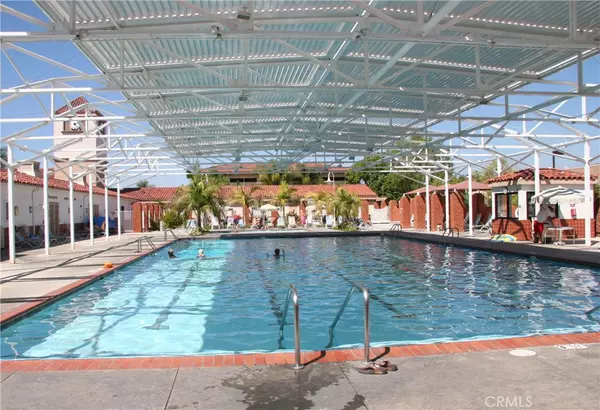$439,950
$488,000
9.8%For more information regarding the value of a property, please contact us for a free consultation.
3060 Via Serena S #A Laguna Woods, CA 92637
1 Bed
1 Bath
800 SqFt
Key Details
Sold Price $439,950
Property Type Condo
Sub Type Condominium
Listing Status Sold
Purchase Type For Sale
Square Footage 800 sqft
Price per Sqft $549
Subdivision Leisure World (Lw)
MLS Listing ID OC22234224
Sold Date 02/14/23
Bedrooms 1
Full Baths 1
Condo Fees $700
Construction Status Updated/Remodeled
HOA Fees $700/mo
HOA Y/N Yes
Year Built 1971
Property Description
PANORAMIC VIEW FROM EVERY ROOM ... Welcome home to this newly designed single-story condo; completely re-constructed... new walls, new electrical, new plumbing, using only the finest materials and workmanship with attention to every detail. The unique re-configuration of an open floor plan incorporates a MULTI PURPOSE ROOM with a floor-to-ceiling stone fireplace, QUEEN-SIZE MURPHY BED, two built-in desks, bookshelves, clothes closet and a window seat from which to enjoy the view. Pocket doors feature complete privacy for overnight guests. A large open kitchen incorporates custom cabinetry, new stainless appliances, a built-in banquette, a rolling island, a laundry room, and French doors leading to the patio; featuring a glass wall facing the panoramic view. The bedroom features abundant custom closets and built-in cabinetry as well as a window seat with storage to also enjoy the view. The large well-designed bathroom features built-in cabinetry and a beautifully tiled shower. The laundry room is conveniently located near the bedroom/bathroom. 6 skylights throughout the home bring extra lighting and charm to this property. Enjoy the 27-hole championship golf course, 9-hole executive par 3 course, tennis courts, gyms, 7 clubhouses, swimming pools, 2 fitness centers, and much..much more! This 55+ community is located 15 minutes from Laguna Beach !
Location
State CA
County Orange
Area Lw - Laguna Woods
Rooms
Main Level Bedrooms 1
Interior
Interior Features Built-in Features, Breakfast Area, Crown Molding, Open Floorplan, Pantry, Quartz Counters, Recessed Lighting, Storage, Unfurnished, Wired for Data, Wood Product Walls, Wired for Sound, All Bedrooms Down
Heating Ductless, Electric, ENERGY STAR Qualified Equipment, See Remarks
Cooling Ductless, ENERGY STAR Qualified Equipment, See Remarks, Attic Fan
Flooring Laminate, Wood
Fireplaces Type Living Room, See Remarks
Fireplace Yes
Appliance Dishwasher, ENERGY STAR Qualified Appliances, ENERGY STAR Qualified Water Heater, Electric Cooktop, Electric Oven, Electric Water Heater, Disposal, High Efficiency Water Heater, Ice Maker, Microwave, Refrigerator, Self Cleaning Oven, Vented Exhaust Fan, Water To Refrigerator, Water Heater
Laundry Electric Dryer Hookup, Laundry Closet, In Kitchen, Stacked
Exterior
Exterior Feature Lighting
Parking Features Assigned, Controlled Entrance, Carport
Carport Spaces 1
Fence Block, Excellent Condition, Glass, Privacy, Security
Pool Community, Association
Community Features Biking, Curbs, Golf, Street Lights, Suburban, Gated, Pool
Utilities Available Cable Connected, Electricity Connected, Natural Gas Not Available, Sewer Connected, Water Connected
Amenities Available Billiard Room, Clubhouse, Controlled Access, Electricity, Fitness Center, Golf Course, Maintenance Grounds, Game Room, Horse Trail(s), Meeting Room, Meeting/Banquet/Party Room, Paddle Tennis, Pickleball, Pool, Spa/Hot Tub, Security, Tennis Court(s), Trail(s), Trash, Cable TV, Utilities
View Y/N Yes
View Hills, Mountain(s), Panoramic, Trees/Woods
Roof Type Flat,Spanish Tile
Accessibility No Stairs, Accessible Doors, Accessible Hallway(s)
Porch Patio, Tile
Total Parking Spaces 1
Private Pool No
Building
Lot Description 0-1 Unit/Acre, Close to Clubhouse, Cul-De-Sac, Garden, Greenbelt, Sprinklers In Front, Lawn, Landscaped, Level, Sprinklers On Side
Story 1
Entry Level One
Foundation Permanent, Slab
Sewer Public Sewer
Water Public
Architectural Style Cottage
Level or Stories One
New Construction No
Construction Status Updated/Remodeled
Schools
School District Saddleback Valley Unified
Others
HOA Name Third Mutual
HOA Fee Include Sewer
Senior Community Yes
Tax ID 93190082
Security Features Gated with Guard,Gated Community,Gated with Attendant,24 Hour Security,Smoke Detector(s),Security Lights
Acceptable Financing Cash, Cash to New Loan, Conventional
Listing Terms Cash, Cash to New Loan, Conventional
Financing Cash to New Loan
Special Listing Condition Standard
Read Less
Want to know what your home might be worth? Contact us for a FREE valuation!

Our team is ready to help you sell your home for the highest possible price ASAP

Bought with Michael Kies • AdvantageFirst Realty






