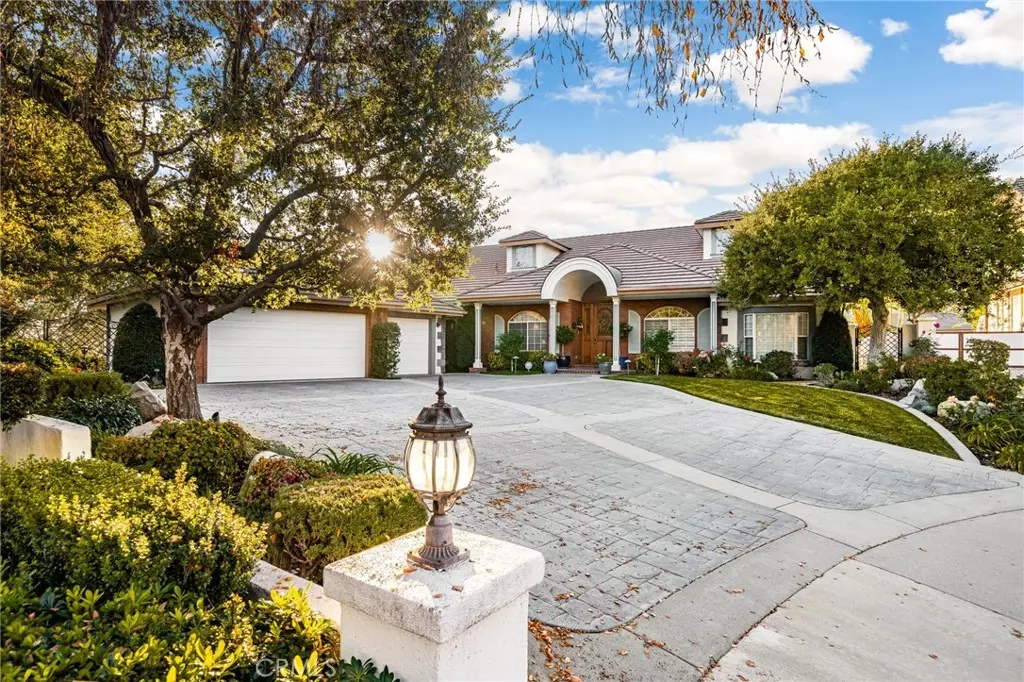$1,310,000
$1,250,000
4.8%For more information regarding the value of a property, please contact us for a free consultation.
7127 Vista De Oro La Verne, CA 91750
4 Beds
5 Baths
3,752 SqFt
Key Details
Sold Price $1,310,000
Property Type Single Family Home
Sub Type Single Family Residence
Listing Status Sold
Purchase Type For Sale
Square Footage 3,752 sqft
Price per Sqft $349
MLS Listing ID CV22256315
Sold Date 02/02/23
Bedrooms 4
Full Baths 4
Half Baths 1
Condo Fees $375
HOA Fees $375/mo
HOA Y/N Yes
Year Built 1996
Lot Size 0.306 Acres
Property Description
Sprawling Single Family home situated on a quiet cul-de-sac in the private gated community of Rancho Esperanza Estates. Private gated community. Stunning curb appeal, stained concrete driveway and beautiful landscape. You are greeted by the arched entry porch that leads you into the formal entry with barreled ceiling and view of dining & living rooms. Formal dining room features built in china cabinet. Great room with vaulted ceilings, spacious kitchen with hardwood floors, oak cabinetry, tiled counters & backsplash, built in refrigerator, double oven and wine fridge. Center island offers countertop seating, a gas cooktop & overlooks the family room and breakfast nook with built in buffet. Family room has floor to ceiling brick fireplace. Loft area overlooks the great room and has a 3/4 bath. Custom office off of the formal entry with double glass entry doors & built in cabinetry & bookshelves. Master bedroom features vaulted ceilings, plantation shutters, two sided fireplace with retreat. Master bath has dual sinks, vanity area, tub, walk in shower & large walk in closet. Three additional bedrooms, two with ensuite bathrooms plus a guest bathroom and laundry room with sink. Backyard with covered patio, built in BBQ, in ground spa, grass area, private yard & side yards. This is a great opportunity as homes very seldom come on the market here.
Location
State CA
County Los Angeles
Area 684 - La Verne
Zoning LVRSP86-16*
Rooms
Main Level Bedrooms 4
Interior
Interior Features Breakfast Bar, Built-in Features, Breakfast Area, Cathedral Ceiling(s), Separate/Formal Dining Room, Open Floorplan, Pantry, Recessed Lighting, Tile Counters, All Bedrooms Down, Bedroom on Main Level, Jack and Jill Bath, Loft, Main Level Primary, Primary Suite, Walk-In Closet(s)
Heating Central
Cooling Central Air
Flooring Carpet, Tile, Wood
Fireplaces Type Family Room, Primary Bedroom
Fireplace Yes
Appliance Double Oven, Dishwasher, Gas Cooktop, Disposal, Microwave, Water To Refrigerator, Water Heater
Laundry Inside, Laundry Room
Exterior
Exterior Feature Lighting
Parking Features Direct Access, Driveway, Garage Faces Front, Garage
Garage Spaces 3.0
Garage Description 3.0
Pool None
Community Features Curbs, Street Lights, Sidewalks, Gated
Amenities Available Controlled Access, Management
View Y/N Yes
View Mountain(s)
Roof Type Tile
Porch Concrete, Covered
Attached Garage Yes
Total Parking Spaces 3
Private Pool No
Building
Lot Description Back Yard, Corner Lot, Front Yard, Lawn, Landscaped, Sprinkler System
Story One
Entry Level One
Sewer Public Sewer
Water Public
Level or Stories One
New Construction No
Schools
School District Bonita Unified
Others
HOA Name Rancho Esperanza
Senior Community No
Tax ID 8678066004
Security Features Gated Community
Acceptable Financing Submit
Listing Terms Submit
Financing Conventional
Special Listing Condition Standard
Read Less
Want to know what your home might be worth? Contact us for a FREE valuation!

Our team is ready to help you sell your home for the highest possible price ASAP

Bought with Brent Blay • Park Regency Realty






