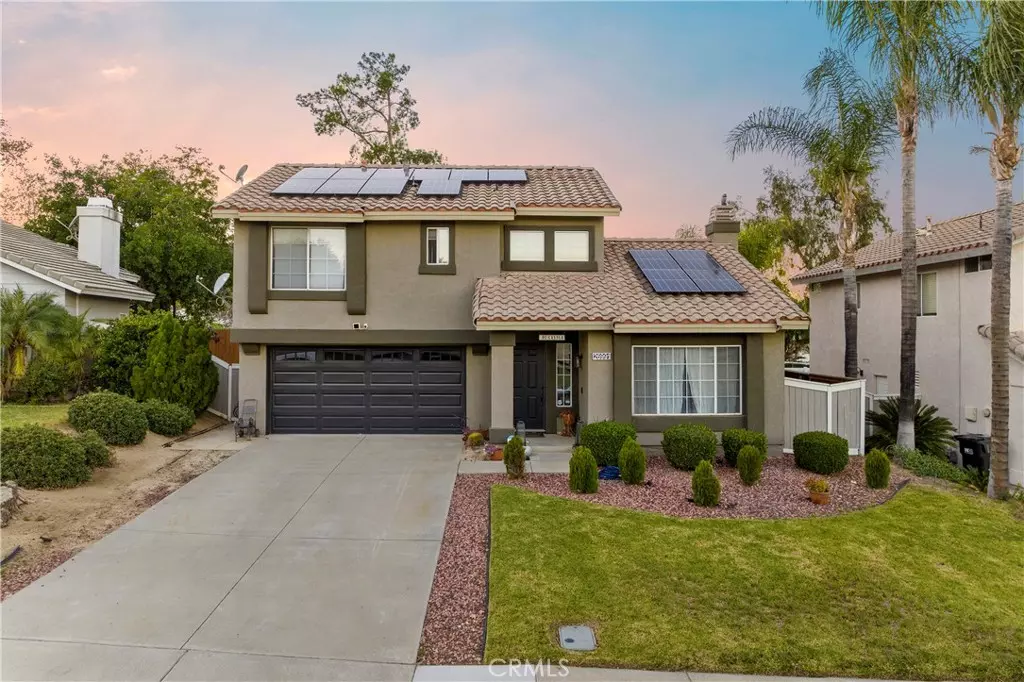$619,999
$619,999
For more information regarding the value of a property, please contact us for a free consultation.
26991 Lightfoot DR Corona, CA 92883
3 Beds
3 Baths
1,758 SqFt
Key Details
Sold Price $619,999
Property Type Single Family Home
Sub Type Single Family Residence
Listing Status Sold
Purchase Type For Sale
Square Footage 1,758 sqft
Price per Sqft $352
Subdivision Horsethief Canyon
MLS Listing ID IV22250693
Sold Date 01/18/23
Bedrooms 3
Full Baths 2
Half Baths 1
Condo Fees $85
Construction Status Turnkey
HOA Fees $85/mo
HOA Y/N Yes
Year Built 1993
Lot Size 4,791 Sqft
Property Description
Welcome to 26991 Lightfoot Dr. with 1,758 square feet of living space in Horsethief Canyon Ranch community with lots of amenities. Remodeled beautiful home, in ready move-in condition. Offering high vaulted ceilings with an open floorpan. Luxury vinyl wood floors through out. Family room open to a separate seating area with a cozy gas starter fireplace and custom rustic mantle. Remodeled half bath downstairs. Spacious gourmet custom kitchen with quartz counter tops and backsplash. Stainless steel appliances with double ovens, built in wine rack and wine fridge. Large kitchen island with pendent lighting and counter bar seating. Farm style sink. Walk in pantry with lots of room for storage. Everything the chef of the home would desire. Open to dining area with lots of windows, allowing natural light in. Staircase leads you to three spacious bedrooms and an additional hall bath. Double door entry to Master suite with seating area. Glass door leads you to a private balcony for relaxing views. Serene master bath with spa like setting offering a soak-in tub, and a separate over sized step-in glass shower, with a rain fall shower head. Double sinks with a one-of-a-kind custom made vanity and mirror, specifically designed for the space. Downstairs laundry room. French doors lead you to a landscaped backyard with a covered patio. Vinyl wood fencing, automatic sprinkler system in front & rear yards. No backdoor neighbors. Two car garage with direct access to home. House is equipped with a charging system for electric vehicles. Central air and heat. Home offers solar panels for energy savings. Centrally located to all. Walking distance to Elem. school, parks, freeway entrance, Dos Lagos shopping center, Tom Farms and Outlets. Low HOA, offering 2 pools, parks, walking trails, a dog park, and a fitness center. This amazing home is turnkey! A Must See! Schedule your Private showing before it's gone.
Location
State CA
County Riverside
Area 248 - Corona
Zoning SP ZONE
Interior
Interior Features Balcony, High Ceilings, Open Floorplan, Pantry, Quartz Counters, Recessed Lighting, All Bedrooms Up, Entrance Foyer, Primary Suite, Walk-In Pantry, Walk-In Closet(s)
Heating Central, Fireplace(s)
Cooling Central Air
Flooring Laminate, Wood
Fireplaces Type Family Room, Gas Starter
Fireplace Yes
Appliance Double Oven, Dishwasher, Gas Cooktop, Disposal, Gas Oven, Microwave, Vented Exhaust Fan
Laundry Laundry Room
Exterior
Parking Features Door-Multi, Direct Access, Garage
Garage Spaces 2.0
Garage Description 2.0
Fence Vinyl, Wood
Pool In Ground, Association
Community Features Suburban
Amenities Available Dog Park, Fitness Center, Pool
View Y/N Yes
View Mountain(s), Neighborhood
Roof Type Tile
Porch Rear Porch, Covered, Deck, Patio
Attached Garage Yes
Total Parking Spaces 2
Private Pool No
Building
Lot Description Back Yard, Front Yard, Sprinklers In Rear, Sprinklers In Front, Landscaped, Walkstreet
Story 2
Entry Level Two
Sewer Public Sewer
Water Public
Architectural Style Modern
Level or Stories Two
New Construction No
Construction Status Turnkey
Schools
School District Lake Elsinore Unified
Others
HOA Name Horsethief Canyon Ranch Maintenance Corp
Senior Community No
Tax ID 393241008
Security Features Carbon Monoxide Detector(s),Smoke Detector(s)
Acceptable Financing Submit
Listing Terms Submit
Financing Conventional
Special Listing Condition Standard
Read Less
Want to know what your home might be worth? Contact us for a FREE valuation!

Our team is ready to help you sell your home for the highest possible price ASAP

Bought with Edward Mazmanian • Re/Max Partners






