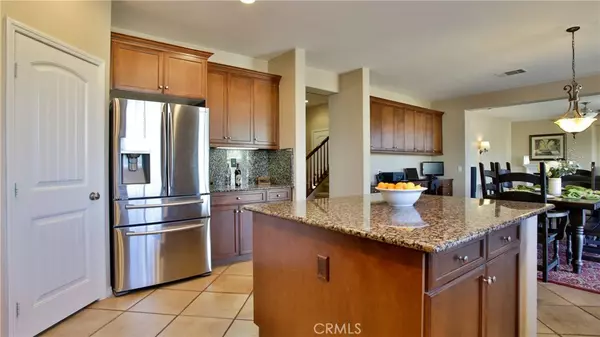$465,000
$465,000
For more information regarding the value of a property, please contact us for a free consultation.
29422 Tremont DR Menifee, CA 92584
5 Beds
4 Baths
3,808 SqFt
Key Details
Sold Price $465,000
Property Type Single Family Home
Sub Type Single Family Residence
Listing Status Sold
Purchase Type For Sale
Square Footage 3,808 sqft
Price per Sqft $122
MLS Listing ID SW20021999
Sold Date 04/06/20
Bedrooms 5
Full Baths 4
Condo Fees $179
HOA Fees $179/mo
HOA Y/N Yes
Year Built 2007
Lot Size 10,890 Sqft
Property Description
Welcome home to The Lake of Menifee! Upon entering the door of this spacious home, you are greeted by neutral paint colors throughout, tile floors and carpet which offers an open flow into the spacious formal living and dining rooms. The great room with family room, kitchen and nook all flows together making it an amazing space for entertaining. The oversized kitchen is a chef dream with granite counters, large center island, double oven and spacious pantry. This home features a downstairs bedroom and ¾ bath which makes it perfect for guests or a perfect office space. As you make your way upstairs there is 4 spacious bedrooms, loft, 3 full bathrooms and a laundry room. The master suite has lots of natural light, an oversized closet, and a master bath with his/her sinks, walk in shower, and soaking tub. The backyard with patio cover is a perfect layout with room for family gatherings, entertaining friends, or just to play with the kids. Don’t forget to bring your toys as there is plenty of storage in the large 4 car garage. This Gated Lakes Community offers 3 lakes for fishing, pools with waterslides and splash pad, parks, and lots of walking trails. The community Bay club offers a fitness center, grill and patio area, outdoor fireplace, Coffee and reading room and an events center. Come see all that this amazing community of The Lakes has to offer!
Location
State CA
County Riverside
Area Srcar - Southwest Riverside County
Zoning SP ZONE
Rooms
Main Level Bedrooms 1
Interior
Interior Features Ceiling Fan(s), Granite Counters, Pantry, Bedroom on Main Level, Dressing Area, Loft
Heating Central
Cooling Central Air, Dual
Flooring Carpet, Tile, Wood
Fireplaces Type Family Room
Fireplace Yes
Appliance Double Oven, Dishwasher, Gas Cooktop, Disposal, Microwave, Water Heater
Laundry Laundry Room, Upper Level
Exterior
Parking Features Garage
Garage Spaces 4.0
Garage Description 4.0
Fence Block, Wood
Pool Association
Community Features Curbs, Fishing, Lake, Park, Storm Drain(s), Street Lights, Sidewalks, Gated
Amenities Available Call for Rules, Clubhouse, Fitness Center, Meeting Room, Management, Meeting/Banquet/Party Room, Outdoor Cooking Area, Barbecue, Playground, Pool, Recreation Room, Spa/Hot Tub
View Y/N Yes
View Hills
Roof Type Tile
Porch Concrete, Covered, Front Porch
Attached Garage Yes
Total Parking Spaces 6
Private Pool No
Building
Lot Description Back Yard, Desert Back, Landscaped, Sprinkler System
Story 2
Entry Level Two
Foundation Slab
Sewer Public Sewer
Water Public
Level or Stories Two
New Construction No
Schools
School District Perris Union High
Others
HOA Name The Lakes
Senior Community No
Tax ID 364280002
Security Features Gated Community,Smoke Detector(s)
Acceptable Financing Submit
Listing Terms Submit
Financing VA
Special Listing Condition Standard
Read Less
Want to know what your home might be worth? Contact us for a FREE valuation!

Our team is ready to help you sell your home for the highest possible price ASAP

Bought with Chiesha Kaihani • Redfin Corporation






