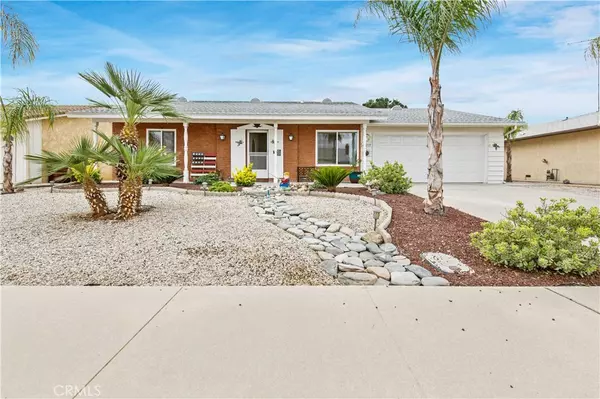$270,000
$265,000
1.9%For more information regarding the value of a property, please contact us for a free consultation.
26209 Allentown DR Menifee, CA 92586
2 Beds
2 Baths
1,328 SqFt
Key Details
Sold Price $270,000
Property Type Single Family Home
Sub Type Single Family Residence
Listing Status Sold
Purchase Type For Sale
Square Footage 1,328 sqft
Price per Sqft $203
MLS Listing ID SW20058867
Sold Date 04/15/20
Bedrooms 2
Full Baths 2
Condo Fees $371
Construction Status Turnkey
HOA Fees $30/ann
HOA Y/N Yes
Year Built 1975
Lot Size 6,969 Sqft
Property Description
This charming home is nestled in the Sun City 55+ neighborhood of Menifee. Adorable both inside and out, this home 2 bedroom, 2 bath home has been updated and shows pride of ownership. The kitchen features granite counters, tile floors, and all new stainless steel Kenmore appliances that are only 8 months old. The formal dining room and family room feature laminate wood flooring. There is crowne moulding and ceiling fans throughout. Both bathrooms have been updated with granite counters, tile floors and mirrors. Master bedroom features 2 mirrored wardrobe closet doors, and a vanity area with granite counters. There is an additional room off of the family room which could be used as an office and/or den. The low maintenance front and rear yards are hardscaped and feature beautiful palm trees. There is a 10' x 12' Tuff Shed in the backyard that can be used as a craft room and/or extra storage area. The Kenmore Elite front loader washer and dryer are only 1 year old, and will be included in the sale of the home. There are solar panels on the home that are currently being leased. New buyer can easily assume the lease and have a fixed low monthly payment instead of a high electric bill. HOA features shuffle board court, horseshoe pits, a fitness center, pool, spa, tournament lawn bowling and many activities for residents. Close to shopping and restaurants. Home sweet home awaits you!
Close to restaurants, and shopping.
Location
State CA
County Riverside
Area Srcar - Southwest Riverside County
Zoning R-1
Rooms
Other Rooms Shed(s), Workshop
Main Level Bedrooms 2
Interior
Interior Features Ceiling Fan(s), Granite Counters, All Bedrooms Down
Heating Central, Forced Air
Cooling Central Air
Flooring Carpet, Laminate, Tile
Fireplaces Type None
Fireplace No
Appliance Dishwasher, Electric Cooktop, Electric Oven, Microwave, Refrigerator, Dryer, Washer
Laundry In Garage
Exterior
Parking Features Direct Access, Driveway, Garage, Garage Door Opener
Garage Spaces 2.0
Garage Description 2.0
Fence Block, Vinyl
Pool In Ground, Association
Community Features Curbs, Street Lights, Sidewalks
Amenities Available Clubhouse, Golf Course, Pool, Recreation Room, Spa/Hot Tub
View Y/N Yes
View Hills, Neighborhood
Roof Type Composition,Shingle
Porch Concrete, Covered
Attached Garage Yes
Total Parking Spaces 2
Private Pool No
Building
Lot Description Drip Irrigation/Bubblers, Front Yard, Landscaped
Story 1
Entry Level One
Foundation Slab
Sewer Public Sewer
Water Public
Architectural Style Ranch
Level or Stories One
Additional Building Shed(s), Workshop
New Construction No
Construction Status Turnkey
Schools
Elementary Schools Ridgemoor
Middle Schools Hans Christensen
High Schools Paloma Valley
School District Menifee Union
Others
HOA Name Sun City Civic Association
Senior Community Yes
Tax ID 335274025
Security Features Carbon Monoxide Detector(s)
Acceptable Financing Cash, Conventional, FHA, Submit, VA Loan
Listing Terms Cash, Conventional, FHA, Submit, VA Loan
Financing Cash
Special Listing Condition Standard
Read Less
Want to know what your home might be worth? Contact us for a FREE valuation!

Our team is ready to help you sell your home for the highest possible price ASAP

Bought with Judy Haines • Big Block Realty






