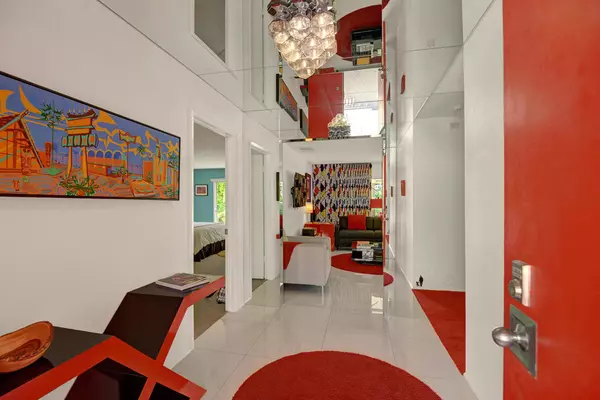$1,095,000
$1,095,000
For more information regarding the value of a property, please contact us for a free consultation.
2688 S Camino Real Palm Springs, CA 92264
4 Beds
4 Baths
2,443 SqFt
Key Details
Sold Price $1,095,000
Property Type Single Family Home
Sub Type Single Family Residence
Listing Status Sold
Purchase Type For Sale
Square Footage 2,443 sqft
Price per Sqft $448
Subdivision Indian Canyons
MLS Listing ID 219040652PS
Sold Date 05/14/20
Bedrooms 4
Full Baths 4
Construction Status Updated/Remodeled
HOA Y/N No
Land Lease Amount 5439.0
Year Built 1962
Lot Size 10,890 Sqft
Property Description
A Palm Springs Home known as ''Walt Disney's Technicolor Dream House'' is located in the highly desirable neighborhood of Indian Canyons. The house was built for Walt Disney and his wife Lillian as a retreat for their later years. The home was owned by family members until 2015.
Location
State CA
County Riverside
Area 334 - South End Palm Springs
Zoning R-1
Interior
Interior Features Breakfast Bar, Separate/Formal Dining Room, All Bedrooms Down, Bedroom on Main Level, Main Level Primary, Primary Suite
Heating Central, Forced Air, Fireplace(s), Natural Gas, Solar
Cooling Central Air
Flooring Carpet, Tile
Fireplaces Type Family Room, Gas Starter
Fireplace Yes
Appliance Dishwasher, Electric Cooktop, Electric Cooking, Electric Range, Gas Cooking, Disposal, Gas Range, Ice Maker, Microwave, Refrigerator, Range Hood, Self Cleaning Oven, Water To Refrigerator, Water Heater
Laundry In Garage
Exterior
Exterior Feature Barbecue
Parking Features Direct Access, Garage, Garage Door Opener, Side By Side
Garage Spaces 2.0
Garage Description 2.0
Fence Partial, Wrought Iron
Pool Electric Heat, In Ground, Private, Tile
Community Features Golf
View Y/N Yes
View Desert, Golf Course, Hills, Mountain(s), Pool
Roof Type Tar/Gravel
Porch Covered
Attached Garage Yes
Total Parking Spaces 4
Private Pool Yes
Building
Lot Description Back Yard, Drip Irrigation/Bubblers, Front Yard, Lawn, Landscaped, On Golf Course, Paved, Sprinklers Timer, Sprinkler System, Yard
Story 1
Entry Level One
Foundation Slab
Architectural Style Ranch
Level or Stories One
New Construction No
Construction Status Updated/Remodeled
Schools
High Schools Palm Springs
School District Palm Springs Unified
Others
Senior Community No
Tax ID 009601775
Acceptable Financing Cash, Cash to New Loan
Listing Terms Cash, Cash to New Loan
Financing Cash
Special Listing Condition Standard
Read Less
Want to know what your home might be worth? Contact us for a FREE valuation!

Our team is ready to help you sell your home for the highest possible price ASAP

Bought with Michael Erives • BHG Desert Lifestyle Properties






