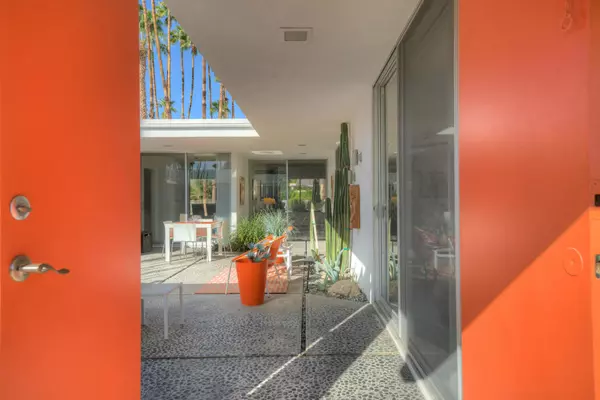$415,000
$435,000
4.6%For more information regarding the value of a property, please contact us for a free consultation.
276 Desert Lakes DR Palm Springs, CA 92264
2 Beds
2 Baths
1,965 SqFt
Key Details
Sold Price $415,000
Property Type Condo
Sub Type Condominium
Listing Status Sold
Purchase Type For Sale
Square Footage 1,965 sqft
Price per Sqft $211
Subdivision Seven Lakes C.C.
MLS Listing ID 219031073DA
Sold Date 05/08/20
Bedrooms 2
Full Baths 2
Condo Fees $1,010
HOA Fees $1,010/mo
HOA Y/N Yes
Year Built 1967
Lot Size 3,049 Sqft
Property Description
Spacious and bright with spectacular western mountain views, this mid-century residence was designed by famed architect Richard Harrison (Wexler/Harrison). Daytime splendor is only rivaled by nighttime ambience perfect for entertaining guests or relaxing in the professionally designed private courtyard all just steps away from a pool and spa. The residence has two bedrooms and two bathrooms plus a den. High walls of glass sliders overlook the San Jacinto mountains while clerestory windows bring in generous amounts of natural light. Updates in the kitchen include Carerra marble countertops and the bathrooms have updated vanities and Toto toilets. The HVAC system and roof have been recently upgraded. Stereo surround-sound fills the home. Seven Lakes offers carefree living at its best with Ted Robinson executive golf course, 15 pools/spas, pro shop, putting greens, tennis court, William Cody designed club house with restaurant, bar/lounge, terrace patio, mature landscaping and seven Lakes!
Location
State CA
County Riverside
Area 334 - South End Palm Springs
Interior
Interior Features Separate/Formal Dining Room, High Ceilings, Open Floorplan, See Remarks
Heating Forced Air, Natural Gas
Cooling Electric
Flooring Tile
Fireplace No
Appliance Dishwasher, Freezer, Disposal, Microwave, Refrigerator, Water To Refrigerator
Exterior
Parking Features Detached Carport, Guest, Permit Required, On Street
Carport Spaces 1
Pool Community, Gunite, In Ground
Community Features Golf, Gated, Pool
Utilities Available Cable Available
Amenities Available Clubhouse, Controlled Access, Golf Course, Maintenance Grounds, Lake or Pond, Meeting/Banquet/Party Room, Pet Restrictions, Sauna, Tennis Court(s)
View Y/N Yes
View Golf Course, Mountain(s), Panoramic, Pool, Trees/Woods
Attached Garage No
Total Parking Spaces 2
Private Pool Yes
Building
Lot Description Planned Unit Development, Sprinklers Timer, Sprinkler System
Story 1
Entry Level One
Level or Stories One
New Construction No
Others
Senior Community No
Tax ID 681130039
Security Features Security Gate,Gated Community,24 Hour Security,Security Lights
Acceptable Financing Cash, Cash to New Loan, Conventional
Listing Terms Cash, Cash to New Loan, Conventional
Financing Cash
Special Listing Condition Standard
Read Less
Want to know what your home might be worth? Contact us for a FREE valuation!

Our team is ready to help you sell your home for the highest possible price ASAP

Bought with Jack Ellison • Desert Heritage Financial Serv






