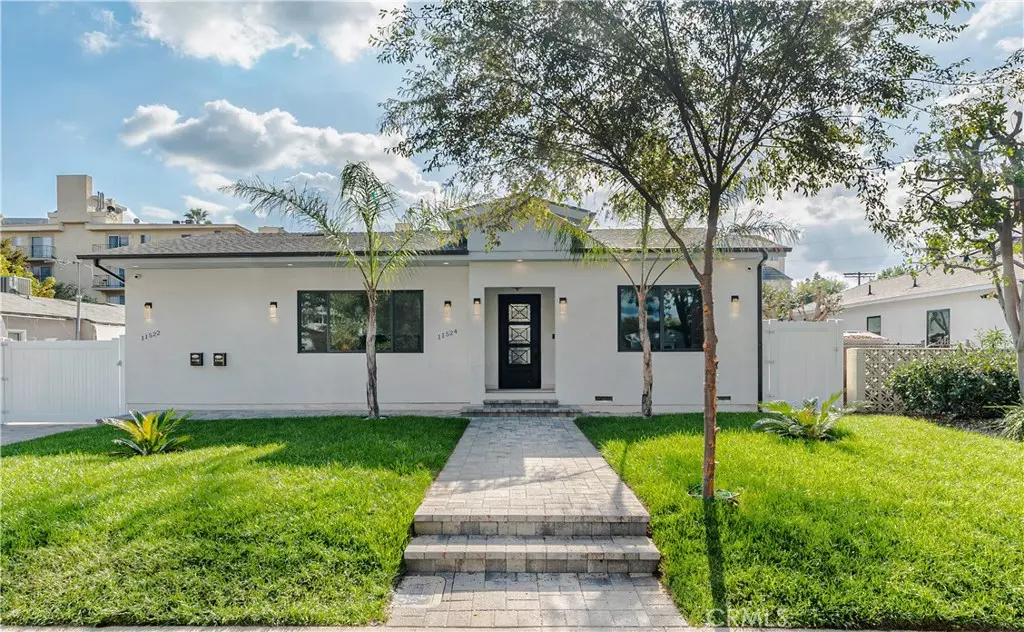$1,650,000
$1,699,000
2.9%For more information regarding the value of a property, please contact us for a free consultation.
11524 La Maida ST Valley Village, CA 91601
8,276 Sqft Lot
Key Details
Sold Price $1,650,000
Property Type Multi-Family
Sub Type Duplex
Listing Status Sold
Purchase Type For Sale
MLS Listing ID BB20085514
Sold Date 06/30/20
HOA Y/N No
Year Built 2019
Lot Size 8,276 Sqft
Property Description
11524 LA MAIDA and 11522 LA MAIDA
A newly built contemporary 4 bed 4 bath property with a pool, spa and a 500 sq ft ADU with separate address, graciously located in one of the best family oriented neighborhoods of Valley Village. This house features everything possible to enjoy luxury living: 10” high ceilings, spacious, bright and airy living area that opens up to a gourmet kitchen with Quartz countertops and plenty of kitchen cabinets. 2 Master Suites, 2 whirlpool tubs, oversized windows and sliding glass doors that open up to an almost 500 sq. ft. patio with a surround system which makes it easy to entertain your guests and family or just listen to soothing jazz music on hot summer nights. Features include: 2 fireplaces in the formal living rooms, Security Cameras, Alarm System. Thermostats in each bedroom, in order to control the temperature of the each bedroom separately, Google Nest in the living room, recessed lights throughout the house, Ring Doorbell. Located a block away from Studio City, in the Colfax School District & moments away from major Studios, Valley Village Park & the NoHo Arts district, this is the place where you want to live, raise your kids and entertain family and friends. The Accessory Dwelling Unit features is a kitchenette, laundry area and 3/4 bathroom and is perfect for in-laws, live-in housekeeper or a nanny. Or you can enjoy a concept of having an option for a summer outdoor kitchen and an entertainment house outside of the main house.
Location
State CA
County Los Angeles
Area Vvl - Valley Village
Zoning LAR1
Interior
Interior Features High Ceilings, Open Floorplan, Wired for Data, Wired for Sound, Multiple Master Suites, Walk-In Closet(s)
Heating Central
Cooling Central Air, Dual
Fireplaces Type Decorative, Family Room, Living Room
Fireplace Yes
Appliance Dishwasher, Gas Range, High Efficiency Water Heater, Tankless Water Heater
Laundry Laundry Room
Exterior
Pool In Ground, Private
Community Features Biking, Dog Park, Hiking, Park, Street Lights
View Y/N Yes
View Pool
Total Parking Spaces 4
Private Pool Yes
Building
Lot Description 0-1 Unit/Acre
Story 1
Entry Level One
Foundation Raised, Slab
Sewer Public Sewer
Water Public
Architectural Style Contemporary
Level or Stories One
New Construction Yes
Others
Senior Community No
Tax ID 2354012029
Acceptable Financing Cash, Cash to New Loan, Conventional, 1031 Exchange
Listing Terms Cash, Cash to New Loan, Conventional, 1031 Exchange
Financing Cash to New Loan
Special Listing Condition Standard
Read Less
Want to know what your home might be worth? Contact us for a FREE valuation!

Our team is ready to help you sell your home for the highest possible price ASAP

Bought with Yuriy Adamyan • Park Regency Realty






