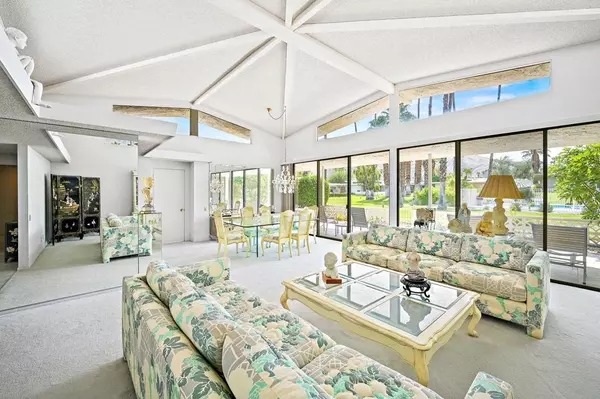$625,000
$595,000
5.0%For more information regarding the value of a property, please contact us for a free consultation.
1577 E Canyon Estates DR Palm Springs, CA 92264
3 Beds
3 Baths
2,593 SqFt
Key Details
Sold Price $625,000
Property Type Condo
Sub Type Condominium
Listing Status Sold
Purchase Type For Sale
Square Footage 2,593 sqft
Price per Sqft $241
Subdivision Canyon Estates
MLS Listing ID 219049712DA
Sold Date 10/21/20
Bedrooms 3
Full Baths 2
Half Baths 1
Condo Fees $630
HOA Fees $630/mo
HOA Y/N Yes
Year Built 1971
Lot Size 4,356 Sqft
Property Description
Great opportunity to own this ''first time on the market'' home designed by Architect, Charles Du Bois, famous for his mid-century designed homes in the exclusive Canyon Estates community featured in Modernism Week of 2019. This original model enjoys a premium location overlooking majestic mountain and greenbelt views with close access to one of 15 pools and 12 spas, and the clubhouse. Ready to be re-imagined by today's buyer... and... you own the land! Clerestory windows, vaulted beamed ceilings and walls of glass are featured in this 3 bedroom, 2.5 bath, well planned home of 2593 sq. ft. Fabulous views are enjoyed from the elegant great room and walk-in wet bar, kitchen, and spacious master suite. You will love the views that go on forever from your expansive, tiled patio. Enviable amenities include tennis courts, clubhouse, fitness center, and an executive 9-hole golf course. Situated in beautiful South Palm Springs, minutes to the cool downtown vibe, famous hiking trails, and convenient International Airport.
Location
State CA
County Riverside
Area 334 - South End Palm Springs
Interior
Interior Features Beamed Ceilings, Wet Bar, Breakfast Area, Storage, Dressing Area, Primary Suite, Utility Room, Walk-In Closet(s)
Heating Central, Forced Air, Natural Gas, Zoned
Cooling Central Air, Dual, Zoned
Flooring Carpet, Stone, Tile
Fireplace No
Appliance Electric Cooktop, Gas Water Heater, Microwave, Refrigerator
Laundry Laundry Room
Exterior
Parking Features Direct Access, Driveway, Garage, Side By Side
Garage Spaces 2.0
Garage Description 2.0
Pool Community, In Ground
Community Features Pool
Amenities Available Clubhouse, Fitness Center, Golf Course, Maintenance Grounds, Lake or Pond, Pet Restrictions, Recreation Room, Tennis Court(s), Cable TV
View Y/N Yes
View Park/Greenbelt, Mountain(s), Pool
Porch Covered, See Remarks
Attached Garage Yes
Total Parking Spaces 2
Private Pool Yes
Building
Lot Description Drip Irrigation/Bubblers, Planned Unit Development, Sprinkler System
Story 1
Entry Level One
Foundation Slab
Level or Stories One
New Construction No
Others
HOA Name Canyon Estates
HOA Fee Include Earthquake Insurance
Senior Community No
Tax ID 511301010
Acceptable Financing Cash, Cash to New Loan
Listing Terms Cash, Cash to New Loan
Financing Cash
Special Listing Condition Standard
Read Less
Want to know what your home might be worth? Contact us for a FREE valuation!

Our team is ready to help you sell your home for the highest possible price ASAP

Bought with GPS Non Member • Non Member Office






