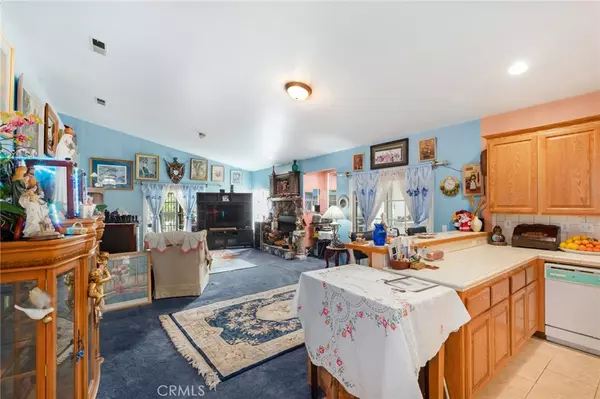$515,000
$515,000
For more information regarding the value of a property, please contact us for a free consultation.
5764 Troth ST Jurupa Valley, CA 91752
3 Beds
2 Baths
1,815 SqFt
Key Details
Sold Price $515,000
Property Type Single Family Home
Sub Type Single Family Residence
Listing Status Sold
Purchase Type For Sale
Square Footage 1,815 sqft
Price per Sqft $283
MLS Listing ID SR20220372
Sold Date 02/15/21
Bedrooms 3
Full Baths 2
Construction Status Updated/Remodeled
HOA Y/N No
Year Built 2005
Lot Size 0.280 Acres
Property Description
This Beautiful property is nestled on a huge 12,196 square-foot lot in a fantastic equestrian Mira Loma/Jurupa Valley neighborhood and as soon as you lay your eyes on it immediately recognize the true pride ownership. Here are just a few of its many other fine features ornate wrought iron pillar privacy fencing, manicured lush landscaping and arch portico in enhances it’s eye-catching curb appeal. You’ll step into a flowing 1815 ft.² open concept floor plan that is in move-in condition with recessed lights in the living room. It’s bathed in natural light and has a mantle stone fireplace, entertainers bar plus direct access to two patios. The families cook is going to truly appreciate the kitchen, its abundant cabinets and the counters with full backsplash, durable stainless steel sink, stainless steel gas range with matching ventilation hood, built-in appliances and easy clear tile flooring, large breakfast bar plus the convenience of the adjoining dining area, beautiful den with crown molding and two large picture windows. 3 bedrooms the large master suite has direct backyard access and a beautiful appointed bathroom with his in her sink, soaking tub and glass enclosure shower, large walk-in closet in hallway a total of two bathrooms. Functionally located laundry, energy efficient dual pane windows will help keep your utility bills low and the interior very quiet and Central heat and air for your own comfort.
Location
State CA
County Riverside
Area 251 - Jurupa Valley
Zoning A-1
Rooms
Other Rooms Cabana
Main Level Bedrooms 3
Interior
Interior Features Ceramic Counters, Crown Molding, Dry Bar, High Ceilings, Open Floorplan, Pantry, Recessed Lighting, Storage, Tile Counters, Bar, All Bedrooms Down, Main Level Master, Walk-In Closet(s)
Heating Central
Cooling Central Air, ENERGY STAR Qualified Equipment
Flooring Carpet, Stone, Tile
Fireplaces Type Gas, Library, Masonry
Fireplace Yes
Appliance Dishwasher, Gas Range, High Efficiency Water Heater, Range Hood, Water Purifier
Laundry Common Area, Electric Dryer Hookup, Gas Dryer Hookup, In Garage, Laundry Room
Exterior
Parking Features Direct Access, Driveway, Garage, RV Access/Parking
Fence Average Condition, Cross Fenced
Pool None
Community Features Curbs, Street Lights, Suburban
Utilities Available Electricity Available, Natural Gas Connected, Phone Available, Sewer Available, Sewer Not Available, Water Available, Water Not Available
View Y/N Yes
Roof Type Spanish Tile
Accessibility Parking
Porch Rear Porch, Concrete, Covered, Enclosed, Open, Patio, Porch, Screened, Stone, Wood
Private Pool No
Building
Lot Description 0-1 Unit/Acre, Front Yard, Garden, Horse Property, Sprinklers In Rear, Sprinklers In Front, Lawn, Landscaped, Near Public Transit, Street Level
Story 1
Entry Level One
Foundation Slab
Sewer Septic Type Unknown, Unknown
Water None
Level or Stories One
Additional Building Cabana
New Construction No
Construction Status Updated/Remodeled
Schools
School District Riverside Unified
Others
Senior Community No
Tax ID 161152009
Security Features Carbon Monoxide Detector(s),Fire Detection System,Smoke Detector(s)
Acceptable Financing Cash, Conventional, Cal Vet Loan, 1031 Exchange, FHA, Fannie Mae
Horse Property Yes
Listing Terms Cash, Conventional, Cal Vet Loan, 1031 Exchange, FHA, Fannie Mae
Financing Other
Special Listing Condition Standard
Read Less
Want to know what your home might be worth? Contact us for a FREE valuation!

Our team is ready to help you sell your home for the highest possible price ASAP

Bought with MATTHEW MAGALLANEZ • CRISTAL SELLAR SERVICES, INC.






