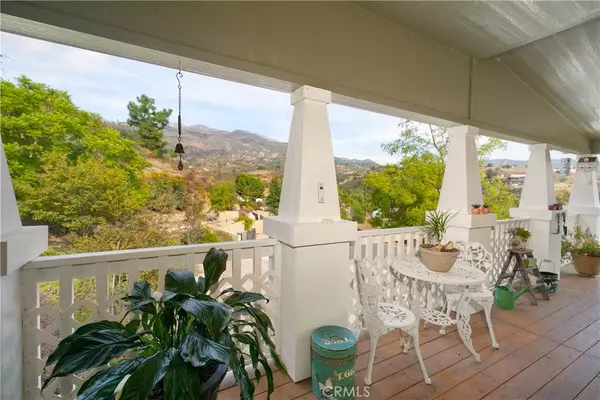$1,175,000
$1,249,000
5.9%For more information regarding the value of a property, please contact us for a free consultation.
20041 Trabuco Oaks DR Trabuco Canyon, CA 92679
3 Beds
2 Baths
2,305 SqFt
Key Details
Sold Price $1,175,000
Property Type Single Family Home
Sub Type Single Family Residence
Listing Status Sold
Purchase Type For Sale
Square Footage 2,305 sqft
Price per Sqft $509
Subdivision Other (Othr)
MLS Listing ID OC20226213
Sold Date 03/16/21
Bedrooms 3
Full Baths 2
HOA Y/N No
Year Built 2007
Lot Size 2.160 Acres
Property Description
Spectacular views on 2 acres of land! Situated towards the end of Trabuco Oaks Road, & within the private gates is this magnificent 3 bedroom, 2 bath home. From the top of the hill are 360 degree views of the Saddleback Mountain range, Trabuco Canyon, & private ranches. Charming cedar porch provide the ambiance of ultimate relaxation. The floor plan provides private office, fire room, two guest bedrooms with views, and private, large master bedroom with bath includes dual sinks, extra large walk-in closet, tub and walk-in shower. Amenities include high vaulted ceilings, double paned windows, wood flooring, tile flooring, outdoor security system, and owned Solar. Rare, 2,600 SF basement with access to parking, farm equipment and more! Amenities include high vaulted ceilings, double paned windows, wood flooring and tile flooring. 2 RV hookups, entertaining area, & flat upper tier of the lot is available for building an additional structure.
Location
State CA
County Orange
Area Tc - Trabuco Canyon
Rooms
Main Level Bedrooms 3
Interior
Interior Features Ceiling Fan(s), Crown Molding, High Ceilings, Open Floorplan, Pantry, Recessed Lighting, Storage, All Bedrooms Down, Bedroom on Main Level, Main Level Master, Walk-In Closet(s), Workshop
Heating Central
Cooling Central Air
Flooring Tile, Wood
Fireplaces Type Living Room
Fireplace Yes
Appliance Dishwasher, Gas Range, Microwave, Refrigerator
Laundry Inside, Laundry Room
Exterior
Parking Features Driveway, Garage, RV Hook-Ups, RV Access/Parking
Garage Spaces 6.0
Garage Description 6.0
Pool None
Community Features Hiking, Horse Trails
View Y/N Yes
View Canyon, Hills, Mountain(s), Panoramic, Valley, Trees/Woods
Roof Type Composition
Accessibility No Stairs
Porch Front Porch, Porch
Attached Garage Yes
Total Parking Spaces 6
Private Pool No
Building
Lot Description Corner Lot, Horse Property, Ranch, Yard
Story One
Entry Level One
Sewer Septic Tank
Water Public
Level or Stories One
New Construction No
Schools
Elementary Schools Robinson
Middle Schools Rancho Santa Margarita
High Schools Trabucco Hills
School District Saddleback Valley Unified
Others
Senior Community No
Tax ID 84212108
Security Features Fire Detection System,Fire Sprinkler System,Security Gate,Smoke Detector(s)
Acceptable Financing Cash to New Loan
Horse Property Yes
Horse Feature Riding Trail
Listing Terms Cash to New Loan
Financing Cash to New Loan
Special Listing Condition Standard
Read Less
Want to know what your home might be worth? Contact us for a FREE valuation!

Our team is ready to help you sell your home for the highest possible price ASAP

Bought with Arthur Costello III • Walter Styck, Broker






