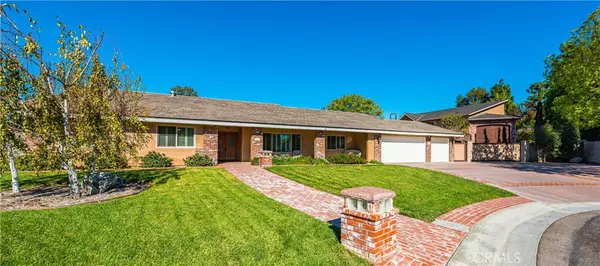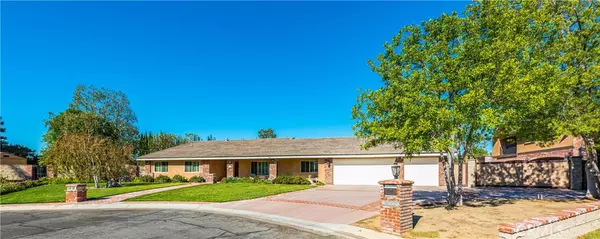$1,565,000
$1,650,000
5.2%For more information regarding the value of a property, please contact us for a free consultation.
10521 Potter CIR Villa Park, CA 92861
5 Beds
5 Baths
3,839 SqFt
Key Details
Sold Price $1,565,000
Property Type Single Family Home
Sub Type Single Family Residence
Listing Status Sold
Purchase Type For Sale
Square Footage 3,839 sqft
Price per Sqft $407
Subdivision Estates At Villa Park (Esvp)
MLS Listing ID IV20242043
Sold Date 04/08/21
Bedrooms 5
Full Baths 4
Half Baths 1
HOA Y/N No
Year Built 1973
Lot Size 0.450 Acres
Property Description
Stunning custom built main home and separate apartment, in the highly desirable area of Villa Park. Oversized custom car garage, every car lovers dream garage! House has attached 3 car garage, detached garage could fit 4 cars PLUS RV or car lift for more cars. Above the detached garage is a 1 bedroom 2 bath apartment. All brand new. Detached garage has a machine room, office space, and another bathroom. Last one of this size to be built in this area. There was not one detail missed building this garage. Potential income property.
Home boasts single story open with formal living room and formal dining room. 4 large sized bedrooms, and 3 baths. Inviting kitchen and family room for entertaining. Master has nice sized walk in closet, and private bathroom. There are French doors throughout the home opening up to the beautiful patio area. Backyard has HUGE swing set and plenty of room for a pool.
Home sits on almost a 1/2 acre lot! End of the Cul De sac gives you the privacy you want.
So much to appreciate you must see it in person!
Location
State CA
County Orange
Area 73 - Villa Park
Rooms
Main Level Bedrooms 4
Interior
Interior Features All Bedrooms Down, Bedroom on Main Level, Main Level Master, Walk-In Closet(s)
Heating Central
Cooling Central Air
Fireplaces Type Family Room
Fireplace Yes
Appliance Double Oven, Dishwasher
Laundry Laundry Room
Exterior
Garage Spaces 7.0
Garage Description 7.0
Pool None
Community Features Biking, Curbs
View Y/N Yes
View Neighborhood
Attached Garage Yes
Total Parking Spaces 7
Private Pool No
Building
Lot Description 0-1 Unit/Acre
Story 1
Entry Level One
Sewer Public Sewer
Water Public
Level or Stories One
New Construction No
Schools
School District Orange Unified
Others
Senior Community No
Tax ID 37829111
Acceptable Financing Cash to New Loan
Listing Terms Cash to New Loan
Financing Conventional
Special Listing Condition Standard
Read Less
Want to know what your home might be worth? Contact us for a FREE valuation!

Our team is ready to help you sell your home for the highest possible price ASAP

Bought with Andrew Youngmark • Keller Williams Realty





