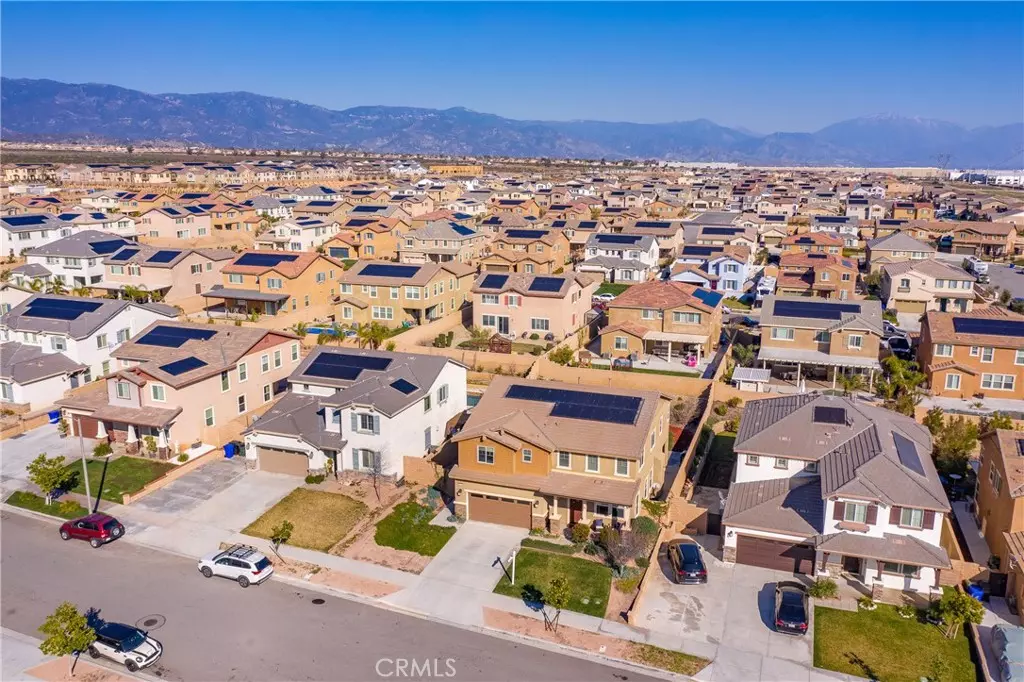$704,000
$630,000
11.7%For more information regarding the value of a property, please contact us for a free consultation.
5415 Pine Leaf AVE Fontana, CA 92336
4 Beds
3 Baths
3,201 SqFt
Key Details
Sold Price $704,000
Property Type Single Family Home
Sub Type Single Family Residence
Listing Status Sold
Purchase Type For Sale
Square Footage 3,201 sqft
Price per Sqft $219
MLS Listing ID SR21031772
Sold Date 05/18/21
Bedrooms 4
Full Baths 3
Construction Status Updated/Remodeled,Turnkey
HOA Y/N No
Year Built 2015
Lot Size 7,649 Sqft
Property Description
This beautiful home is nestled on a quiet cul-de-sac in one of Fontana's most sought after neighborhoods, Northwoods, and as you lay your eyes on it you'll immediately recognize the true "Pride-Of-Ownership". A few of it's many fine features: Lush landscaping, colorful planters, stacked stone façade, and complementary exterior paint scheme. You'll step into a flowing 3,201 square foot open concept floor plan that is "Turn-Key" with recessed lighting and a complementary blend of laminate, tile, and plush carpet flooring. The living room is bathed in natural lighting from a multitude of windows and has a beautiful mantled gas burning fireplace, Abundant cabinets in the kitchen with granite counter tops, center island with pendant lighting, dual basin stainless steel sink, plus built in breakfast bar and stainless steel appliances. The dining room flows seamlessly with the kitchen and direct patio access. A total of 4 bedrooms plus a gigantic second story bonus room and office space. The huge master suite has a large walk in closet, plus a sumptuously appointed bathroom with mirrored vanity with "His and Her" sinks. A total of 3 bathrooms, functionally located laundry room, energy efficient dual pain windows, an array of solar panels, water softener, tankless water heater, and dual zone central heating and air conditioning will all help keep your utility bills low. All of which sits on a 7,648 square foot lot and within minutes from schools, parks, shopping, dining, and freeways
Location
State CA
County San Bernardino
Area 264 - Fontana
Rooms
Main Level Bedrooms 1
Interior
Interior Features Ceiling Fan(s), Granite Counters, High Ceilings, Open Floorplan, Pantry, Attic, Bedroom on Main Level, Walk-In Pantry, Walk-In Closet(s)
Heating Central
Cooling Central Air, Dual, Zoned
Flooring Carpet, Laminate, Tile
Fireplaces Type Electric, Family Room, Gas
Fireplace Yes
Appliance 6 Burner Stove, Double Oven, Gas Range, Microwave, Refrigerator, Tankless Water Heater
Laundry Inside, Laundry Room, Upper Level
Exterior
Parking Features Concrete, Direct Access, Door-Single, Driveway, Garage, Tandem
Garage Spaces 3.0
Garage Description 3.0
Fence Brick
Pool None
Community Features Street Lights, Suburban, Sidewalks, Park
Utilities Available Cable Available, Electricity Available, Phone Available, Sewer Connected, Water Connected
View Y/N Yes
View Mountain(s)
Porch Concrete, Covered, Open, Patio
Attached Garage Yes
Total Parking Spaces 3
Private Pool No
Building
Lot Description Front Yard, Sprinklers In Rear, Sprinklers In Front, Lawn, Near Park, Walkstreet
Faces West
Story Two
Entry Level Two
Foundation Slab
Sewer Public Sewer
Water Public
Architectural Style Modern
Level or Stories Two
New Construction No
Construction Status Updated/Remodeled,Turnkey
Schools
Elementary Schools Sierra Lakes
Middle Schools Wayne Ruble
High Schools Summit
School District Fontana Unified
Others
Senior Community No
Tax ID 0239942310000
Security Features Carbon Monoxide Detector(s),Smoke Detector(s)
Acceptable Financing Cash, Conventional, FHA, VA Loan
Listing Terms Cash, Conventional, FHA, VA Loan
Financing Conventional
Special Listing Condition Standard
Read Less
Want to know what your home might be worth? Contact us for a FREE valuation!

Our team is ready to help you sell your home for the highest possible price ASAP

Bought with RICHARD CENTENO • PREMIERE HOMES






