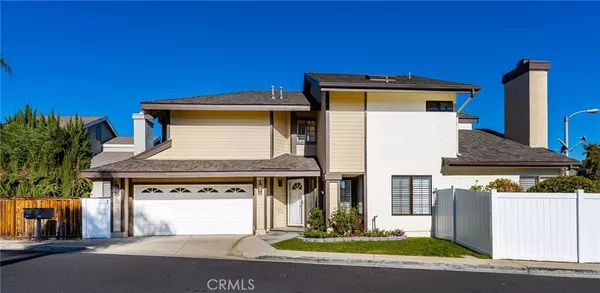$1,075,000
$1,075,000
For more information regarding the value of a property, please contact us for a free consultation.
12550 Wedgwood CIR Tustin, CA 92780
3 Beds
3 Baths
1,954 SqFt
Key Details
Sold Price $1,075,000
Property Type Single Family Home
Sub Type Single Family Residence
Listing Status Sold
Purchase Type For Sale
Square Footage 1,954 sqft
Price per Sqft $550
Subdivision Wedgwood (Wedg)
MLS Listing ID PW22239988
Sold Date 12/16/22
Bedrooms 3
Full Baths 2
Half Baths 1
Condo Fees $70
Construction Status Updated/Remodeled,Turnkey
HOA Fees $70/mo
HOA Y/N Yes
Year Built 1985
Lot Size 3,598 Sqft
Property Description
Beautiful 2 Story Single Family Home In Excellent Move-In Ready Condition, Shows Pride Of Ownership, Great Curb Appeal, 3 Bedrooms, 2.5 Bathrooms, 1,954 Square Feet Of Living Space, Formal Living Room With Gas Burning Fireplace, Dining Room, Spacious Remodeled Kitchen With Newer Cabinetry, Granite Countertops, and Stainless Steel Appliances, Large Walk-In Pantry Closet, and Breakfast Counter, Nice Sized Family Room With Large Sliding Glass Door Which Opens To a Beautiful Yard, All Bedrooms Upstairs, Huge Master Suite With an Enormous Walk-In Closet, Two Additional Closet Space, High Ceilings, and Dual Bathroom Sinks, Recessed Lighting, Ceiling Fans, Mirrored Closet Doors, Beautiful Wood Shutters Throughout, Fresh Interior and Exterior Paint, New Flooring, Large Cemented Covered Patio With Grassy Area and Mature Fruit Trees, Brand New Vinyl Fencing, 2 Car Attached Garage With Direct Home Access, New Dual-Zone Central Heating & Cooling Systems, Brand New Roof, Oversized 3,600 Square Foot Lot, Close To School, Shopping Centers, and Freeways
Location
State CA
County Orange
Area 71 - Tustin
Interior
Interior Features Breakfast Bar, Built-in Features, Ceiling Fan(s), Separate/Formal Dining Room, Granite Counters, High Ceilings, Pantry, Recessed Lighting, All Bedrooms Up, Primary Suite, Walk-In Pantry, Walk-In Closet(s)
Heating Central, Forced Air, Fireplace(s)
Cooling Central Air
Flooring Carpet, See Remarks, Tile
Fireplaces Type Gas, Living Room
Fireplace Yes
Appliance Built-In Range, Dishwasher, Gas Cooktop, Disposal, Microwave, Water Heater
Laundry Washer Hookup, Electric Dryer Hookup, Gas Dryer Hookup, In Garage
Exterior
Parking Features Concrete, Direct Access, Garage Faces Front, Garage, Garage Door Opener
Garage Spaces 2.0
Garage Description 2.0
Fence Vinyl
Pool None
Community Features Suburban
Utilities Available Cable Connected, Electricity Connected, Natural Gas Connected, Phone Connected, Sewer Connected, Water Connected
Amenities Available Maintenance Grounds
View Y/N No
View None
Roof Type Composition
Porch Brick, Concrete, Covered, Patio
Attached Garage Yes
Total Parking Spaces 2
Private Pool No
Building
Lot Description Back Yard, Front Yard, Sprinkler System
Story 2
Entry Level Two
Sewer Public Sewer, Sewer Tap Paid
Water Public
Level or Stories Two
New Construction No
Construction Status Updated/Remodeled,Turnkey
Schools
Elementary Schools Red Hill
High Schools Tustin
School District Tustin Unified
Others
HOA Name La Colina Wedgwood H.O.A.
Senior Community No
Tax ID 50101531
Acceptable Financing Cash, Cash to New Loan, Conventional
Listing Terms Cash, Cash to New Loan, Conventional
Financing Conventional
Special Listing Condition Standard
Read Less
Want to know what your home might be worth? Contact us for a FREE valuation!

Our team is ready to help you sell your home for the highest possible price ASAP

Bought with Khoi Le • Torelli Realty





