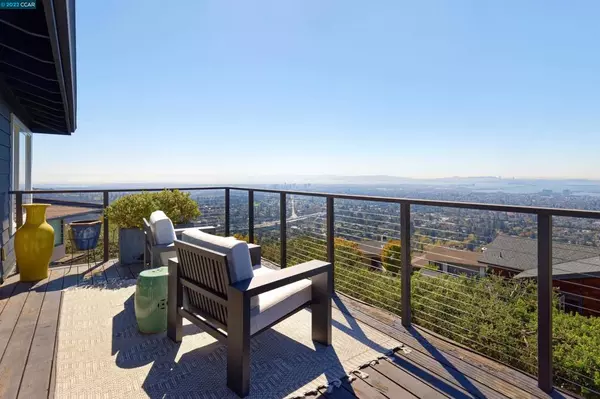$2,700,000
$2,495,000
8.2%For more information regarding the value of a property, please contact us for a free consultation.
29 Stephens Way Berkeley, CA 94705
4 Beds
4 Baths
2,920 SqFt
Key Details
Sold Price $2,700,000
Property Type Single Family Home
Sub Type Single Family Residence
Listing Status Sold
Purchase Type For Sale
Square Footage 2,920 sqft
Price per Sqft $924
Subdivision Claremont Hills
MLS Listing ID 41011741
Sold Date 11/14/22
Bedrooms 4
Full Baths 3
Half Baths 1
HOA Y/N No
Year Built 1992
Lot Size 6,216 Sqft
Property Description
Unbelievable Panoramic Views of 5 bridges & UC Berkeley's Campanile Tower from the large windows, sliding doors & decks of this contemporary 4 bed, 3.5 ba 2920 sf, fully remodeled (2016) beauty. Level in entry, from the level driveway & convenient 2 car garage to a spacious flat, gated, brick courtyard w/fountain & gardens. Through a charming Dutch door is open concept living at its finest featuring a large chef's kitchen w/huge island & ample storage, adjacent dining & living areas w/sleek custom built-ins & fireplace, a primary suite (w/deck, spa bath & walk-in closet), all with commanding views! A beautifully appointed powder room & a 2nd primary suite are also perfectly situated on the main level. The lower level boasts an expansive family room w/view, built-in counter w/ beverage fridge & access to a shady deck, perfect for outdoor dining overlooking the view & private yard, 2 additional bedrooms (one with views), updated bath, laundry room w/custom cabinets & large storage room.
Location
State CA
County Alameda
Interior
Heating Forced Air
Cooling None
Flooring Stone, Tile, Wood
Fireplaces Type Living Room
Fireplace Yes
Appliance Gas Water Heater, Dryer, Washer
Exterior
Parking Features Garage
Garage Spaces 2.0
Garage Description 2.0
Pool None
Roof Type Shingle
Attached Garage Yes
Total Parking Spaces 2
Private Pool No
Building
Lot Description Sloped Down, Garden, Sprinklers Timer
Story Two
Entry Level Two
Sewer Public Sewer
Architectural Style Contemporary
Level or Stories Two
Schools
School District Oakland
Others
Tax ID 48H76099
Acceptable Financing Cash, Conventional
Listing Terms Cash, Conventional
Read Less
Want to know what your home might be worth? Contact us for a FREE valuation!

Our team is ready to help you sell your home for the highest possible price ASAP

Bought with SHERIL MADDEN • RED OAK REALTY






