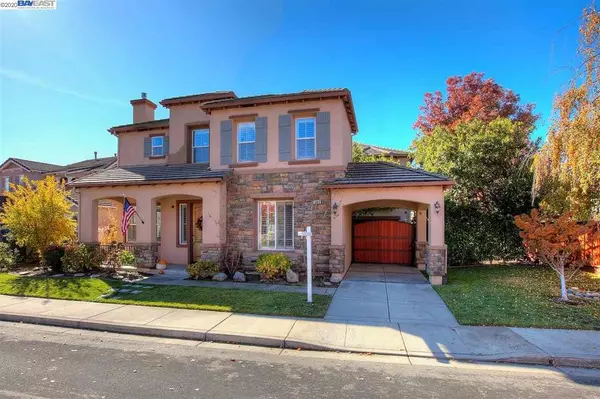$1,705,000
$1,678,000
1.6%For more information regarding the value of a property, please contact us for a free consultation.
5910 PENWOOD LN Dublin, CA 94568-8791
5 Beds
4 Baths
3,777 SqFt
Key Details
Sold Price $1,705,000
Property Type Single Family Home
Sub Type Single Family Residence
Listing Status Sold
Purchase Type For Sale
Square Footage 3,777 sqft
Price per Sqft $451
Subdivision Dublin Ranch
MLS Listing ID 40930294
Sold Date 12/31/20
Bedrooms 5
Full Baths 4
Condo Fees $78
HOA Fees $78/mo
HOA Y/N Yes
Year Built 2000
Lot Size 6,534 Sqft
Property Description
Northeast facing stunning Residence 2 by Brookfield in Dublin Ranch within walking distance to top rated schools. 5 bedrooms, 4 baths, 3 cars garage, loft, private office, secluded courtyard, full bed & bath on 1st Floor. 3,777 elegant living area on a premium 6,536 lot. Living and formal dining area. Large Family/Kitchen combo. Gourmet Kitchen with slab granite counters, full back splash, stainless appliances, glass enclosure cabinets, Wolf 4 burner gas w/griddle, Wolf stainless hood, large island with breakfast bar and dual sink, walk-in pantry with built-in wine racks, In-laundry with sink. Spacious MBS with retreat. Luxurious master bath with jetted tub and stall shower, 2 walk-in closets with mirrored doors. Second level private balcony leads to office. Gorgeous finished low maintenance backyard with fruit trees. Upgrades include plantation shutters, new wood floors entire first level, ceiling fans, LED lighting, 2 fireplaces, ring app, 8 security cameras, new high capacity HVAC.
Location
State CA
County Alameda
Zoning R1
Interior
Heating Forced Air, Natural Gas
Cooling Central Air
Flooring Carpet, Tile, Wood
Fireplaces Type Family Room, Gas, Gas Starter, Living Room
Fireplace Yes
Appliance Gas Water Heater, Dryer, Washer
Exterior
Parking Features Garage, Off Street
Garage Spaces 3.0
Garage Description 3.0
Pool Association
Amenities Available Pool
Roof Type Tile
Attached Garage Yes
Total Parking Spaces 3
Private Pool No
Building
Lot Description Back Yard, Front Yard, Sprinklers Timer, Street Level, Yard
Story Two
Entry Level Two
Foundation Slab
Sewer Public Sewer
Architectural Style Mediterranean
Level or Stories Two
Schools
School District Dublin
Others
HOA Name NOT LISTED
Tax ID 9452445
Acceptable Financing Cash, Conventional
Listing Terms Cash, Conventional
Read Less
Want to know what your home might be worth? Contact us for a FREE valuation!

Our team is ready to help you sell your home for the highest possible price ASAP

Bought with Flavio Amaral • Re/Max Accord






