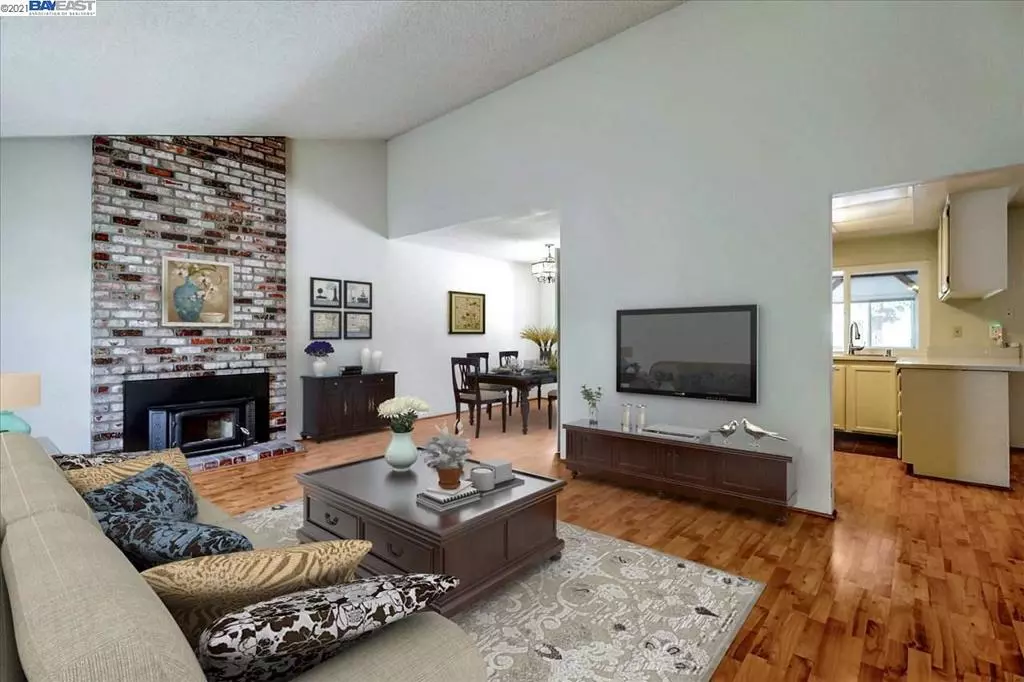$1,010,000
$975,000
3.6%For more information regarding the value of a property, please contact us for a free consultation.
1729 Sherman Dr Union City, CA 94587
4 Beds
3 Baths
1,905 SqFt
Key Details
Sold Price $1,010,000
Property Type Single Family Home
Sub Type Single Family Residence
Listing Status Sold
Purchase Type For Sale
Square Footage 1,905 sqft
Price per Sqft $530
Subdivision Union City
MLS Listing ID 40945619
Sold Date 05/18/21
Bedrooms 4
Full Baths 3
HOA Y/N No
Year Built 1986
Lot Size 6,024 Sqft
Property Description
A perfect home for an extended family! Spacious living room with vaulted ceiling and open floorplan w/hardwood floors. Family room & formal dining room. 4bdrm/3bath with a large enclosed patio/sunroom(20ftX12ft) & large adjacent storage room. Bathrooms recently upgraded with tile floors and floor to ceiling tile enclosed showers/tubs! Upgraded kitchen w/cultured marble countertop, 2 yr interior paint & double pane windows. Lighted ceiling fans in family room & all bedrooms! Exterior of home protected by vinyl siding and shaded by palm trees with tile roof. Home sits on a 6025 sqft lot with lots of room for entertainment on a large area concreted backyard shaded by expansive awning & still enough land for a vegetable garden! Home has mature fig, avocado, orange trees. Also a wide enough side yard to fit additional vehicles or trailer! Across street is Searles Elementary, 1/3 mile from award winning James Logan High. Centrally located and 1/2 mile from restaurants, shopping & BART
Location
State CA
County Alameda
Zoning R-1
Interior
Heating Baseboard, Forced Air, Natural Gas
Flooring Laminate, Tile, Wood
Fireplaces Type Living Room, Wood Burning
Fireplace Yes
Appliance Gas Water Heater
Exterior
Parking Features Garage, Off Street
Garage Spaces 2.0
Garage Description 2.0
Pool None
View Y/N Yes
View Hills
Roof Type Tile
Attached Garage Yes
Total Parking Spaces 2
Private Pool No
Building
Lot Description Back Yard, Front Yard, Garden, Sprinklers In Front, Sprinklers Timer, Street Level, Yard
Story Two
Entry Level Two
Foundation Pillar/Post/Pier
Sewer Public Sewer
Architectural Style Traditional
Level or Stories Two
Schools
School District New Haven
Others
Tax ID 4866058
Acceptable Financing Cash, Conventional
Listing Terms Cash, Conventional
Read Less
Want to know what your home might be worth? Contact us for a FREE valuation!

Our team is ready to help you sell your home for the highest possible price ASAP

Bought with Irene L. Castillo • Century 21 Real Estate Alliance






