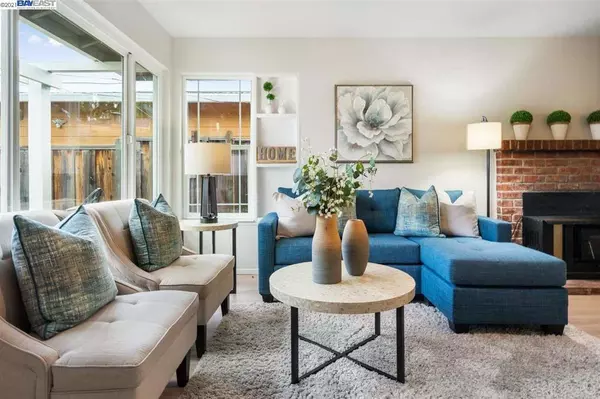$865,000
$849,000
1.9%For more information regarding the value of a property, please contact us for a free consultation.
3556 Madeira Way Livermore, CA 94550
3 Beds
2 Baths
1,120 SqFt
Key Details
Sold Price $865,000
Property Type Single Family Home
Sub Type Single Family Residence
Listing Status Sold
Purchase Type For Sale
Square Footage 1,120 sqft
Price per Sqft $772
Subdivision Jensen Tract
MLS Listing ID 40959405
Sold Date 08/30/21
Bedrooms 3
Full Baths 1
Half Baths 1
HOA Y/N No
Year Built 1955
Lot Size 5,000 Sqft
Property Description
Beautifully updated home in the highly desirable Jensen neighborhood! Brand new 40-year composition roof, glistening hardwood oak floors, new ceiling fans/light fixtures, and new exterior/interior paint. The updated kitchen features new luxury laminate waterproof tile flooring, resurfaced countertops, and brand new SS dishwasher and gas stove. Updated baths with new shaker cabinets, quartz vanities, lighting & new fixtures. Newer Dual pane windows, and upgraded attic insulation for energy efficiency. Finished 2-garage with automatic door opener. Tranquil backyard with shade trees and large storage shed, perfect for summer BBQs! Professionally landscaped front and backyards with drought-tolerant design. This home also features updated copper plumbing, subsurface drainage, new water heater, and is conveniently located close to Downtown, K-12 schools, freeway access, wineries, shopping, outlets, and more! Won't last long!
Location
State CA
County Alameda
Interior
Heating Forced Air
Flooring Laminate, Tile, Wood
Fireplaces Type Dining Room, Living Room, Wood Burning
Fireplace Yes
Exterior
Parking Features Garage, Garage Door Opener
Garage Spaces 2.0
Garage Description 2.0
Pool None
Roof Type Shingle
Attached Garage Yes
Total Parking Spaces 2
Private Pool No
Building
Lot Description Back Yard, Sprinklers In Rear, Sprinklers In Front, Sprinklers Timer, Street Level
Story One
Entry Level One
Foundation Raised
Sewer Public Sewer
Architectural Style Contemporary
Level or Stories One
Others
Tax ID 98A41715
Acceptable Financing Cash, Conventional
Listing Terms Cash, Conventional
Read Less
Want to know what your home might be worth? Contact us for a FREE valuation!

Our team is ready to help you sell your home for the highest possible price ASAP

Bought with Cynthia Butler • Re/Max Accord






