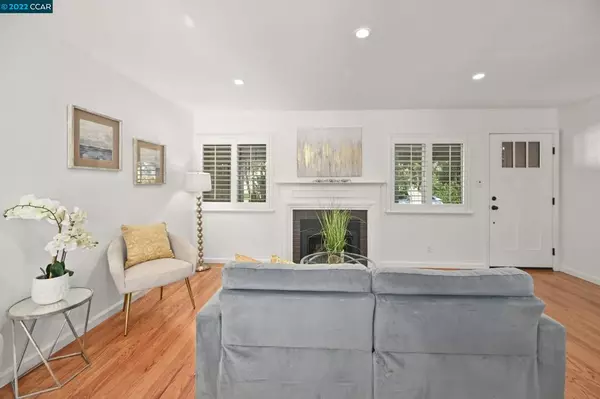$1,245,000
$1,150,000
8.3%For more information regarding the value of a property, please contact us for a free consultation.
2940 Hillsdale Dr Pleasant Hill, CA 94523-4519
3 Beds
2 Baths
1,529 SqFt
Key Details
Sold Price $1,245,000
Property Type Single Family Home
Sub Type Single Family Residence
Listing Status Sold
Purchase Type For Sale
Square Footage 1,529 sqft
Price per Sqft $814
Subdivision Not Listed
MLS Listing ID 41004503
Sold Date 09/13/22
Bedrooms 3
Full Baths 2
HOA Y/N No
Year Built 1952
Lot Size 0.283 Acres
Property Description
Located in one of Pleasant Hill's prime & most convenient locations close to the Walnut Creek border , Pleasant Hill bart ,680 & 24 freeways. This delightful home has been lovingly maintained & updated .This home offers ,3 bed/2 bath 1529 sq ft on a 12,350 lot on a quiet street in an established neighborhood. The primary suite includes a light filled sanctuary, ensuite bathroom , walk in closet, with direct access to the outdoor patio & back yard.The gourmet kitchen offers granite counters , maple cabinets ,& a gas viking stove. There are hardwood floors through out.The large flat back yard holds endless possibilities, plenty of room for a pool if desired.Enjoy California living from your front porch or in the privacy of your back yard.The home has fresh interior paint , dual pane windows, newer roof ,new sewer lateral was completed 2016 & a tankless water heater.Large side yard with double gates can be used to house many items .
Location
State CA
County Contra Costa
Interior
Heating Forced Air
Cooling Central Air
Flooring Wood
Fireplaces Type Living Room
Fireplace Yes
Appliance Washer
Exterior
Parking Features Garage, Garage Door Opener, One Space
Garage Spaces 2.0
Garage Description 2.0
Pool None
Roof Type Shingle
Attached Garage Yes
Total Parking Spaces 2
Private Pool No
Building
Lot Description Back Yard, Front Yard, Garden, Secluded, Street Level
Story One
Entry Level One
Foundation Raised
Architectural Style Ranch
Level or Stories One
Others
Tax ID 170212010
Acceptable Financing Cash, Conventional, 1031 Exchange, FHA, VA Loan
Listing Terms Cash, Conventional, 1031 Exchange, FHA, VA Loan
Read Less
Want to know what your home might be worth? Contact us for a FREE valuation!

Our team is ready to help you sell your home for the highest possible price ASAP

Bought with Tina Frechman • Dudum Real Estate Group






