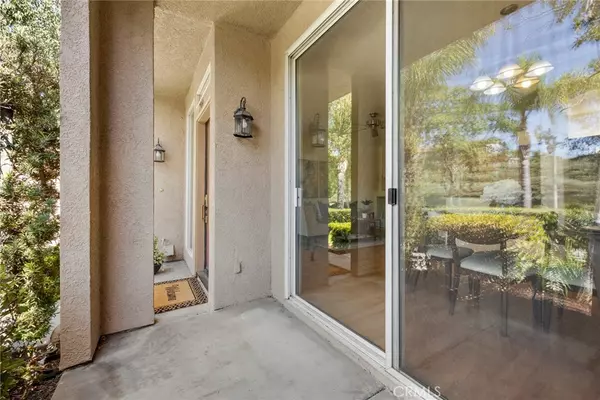$600,000
$620,000
3.2%For more information regarding the value of a property, please contact us for a free consultation.
7964 E Monte Carlo AVE Anaheim Hills, CA 92808
2 Beds
3 Baths
1,205 SqFt
Key Details
Sold Price $600,000
Property Type Condo
Sub Type Condominium
Listing Status Sold
Purchase Type For Sale
Square Footage 1,205 sqft
Price per Sqft $497
Subdivision Monaco (Monc)
MLS Listing ID PW22172360
Sold Date 09/29/22
Bedrooms 2
Full Baths 2
Half Baths 1
Condo Fees $340
Construction Status Updated/Remodeled
HOA Fees $340/mo
HOA Y/N Yes
Year Built 1995
Property Description
2 Bedroom located in popular Monaco! Kitchen is remodeled and reconfigured featuring Granite Counters with Newer Appliances include Gas Stove, Microwave and Dishwasher. Fireplace & Media Niche in Living Room. Desirable Inside Laundry Area with plenty of room for Full Size Washer and Dryer and Storage Cabinets, too. The 2 Car Attached Tandem Garage is Extra Long with plenty of room for 2 Cars & then some. Plus Storage Cabinets and Work Area Counter. Monaco amenities include a Resort Style Pool Area with Table, Chairs, Umbrellas, Clubhouse, BBQs, Weight/Work-Out Room, 2 Tennis Courts and 3 Spas located throughout the complex. It is conveniently located close by all kinds of Shopping, Restaurants, the 91 Freeway and 241 Toll Road plus Savi Ranch Shopping. It is easy walking distance to Canyon Rim Elementary School, Canyon Rim Park, Walking/Hiking Trails and Walnut Canyon Reservoir Walking Path. This area of Anaheim Hills is truly a Hidden Gem!
Location
State CA
County Orange
Area 77 - Anaheim Hills
Interior
Interior Features Balcony, Separate/Formal Dining Room, Eat-in Kitchen, Granite Counters, High Ceilings, Open Floorplan, Tandem, All Bedrooms Up, Walk-In Closet(s)
Heating Heat Pump
Cooling Central Air
Flooring Laminate, See Remarks, Tile
Fireplaces Type Gas, Living Room
Fireplace Yes
Appliance Dishwasher, Gas Cooktop, Disposal, Gas Oven, Gas Water Heater, Microwave, Vented Exhaust Fan, Water Heater
Laundry Washer Hookup, Gas Dryer Hookup, Inside, In Garage
Exterior
Exterior Feature Rain Gutters
Parking Features Direct Access, Door-Single, Garage, Garage Door Opener, No Driveway, See Remarks, Tandem
Garage Spaces 2.0
Garage Description 2.0
Fence None
Pool Community, Heated, In Ground, Association
Community Features Street Lights, Sidewalks, Pool
Utilities Available Cable Connected, Electricity Connected, Natural Gas Connected, Phone Connected, Sewer Connected, See Remarks, Water Connected
Amenities Available Clubhouse, Fitness Center, Outdoor Cooking Area, Barbecue, Pool, Pets Allowed, Spa/Hot Tub, Tennis Court(s)
View Y/N No
View None
Roof Type Tile
Accessibility None
Porch Covered, Patio, See Remarks
Attached Garage Yes
Total Parking Spaces 2
Private Pool No
Building
Lot Description Lawn
Story 2
Entry Level Two
Sewer Public Sewer
Water Public
Level or Stories Two
New Construction No
Construction Status Updated/Remodeled
Schools
Elementary Schools Canyon Rim
Middle Schools El Rancho Charter
High Schools Canyon
School District Orange Unified
Others
HOA Name Monaco
Senior Community No
Tax ID 93044599
Security Features Carbon Monoxide Detector(s),Smoke Detector(s)
Acceptable Financing Cash, Cash to New Loan, Conventional, Submit
Listing Terms Cash, Cash to New Loan, Conventional, Submit
Financing Conventional
Special Listing Condition Standard
Read Less
Want to know what your home might be worth? Contact us for a FREE valuation!

Our team is ready to help you sell your home for the highest possible price ASAP

Bought with Wendy Emerson • First Team Real Estate






