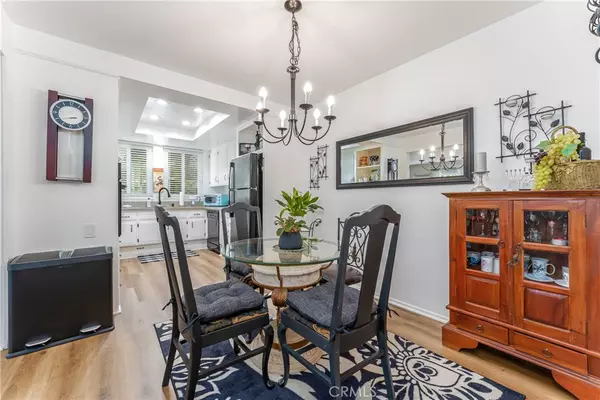$329,000
$329,000
For more information regarding the value of a property, please contact us for a free consultation.
107 Via Estrada #B Laguna Woods, CA 92637
2 Beds
2 Baths
1,040 SqFt
Key Details
Sold Price $329,000
Property Type Condo
Sub Type Stock Cooperative
Listing Status Sold
Purchase Type For Sale
Square Footage 1,040 sqft
Price per Sqft $316
Subdivision Leisure World (Lw)
MLS Listing ID OC22146962
Sold Date 09/16/22
Bedrooms 2
Full Baths 2
Condo Fees $653
Construction Status Updated/Remodeled,Turnkey
HOA Fees $653/mo
HOA Y/N Yes
Year Built 1965
Property Description
Incredibly beautiful ground level Majorca 2 bed 2 bath corner end unit with 2 extra windows- one in primary bathroom and 2 windows in primary bedroom. 2 baths consist of one with a walk-in shower on one with a tub/shower) and 2 toilets of course. Shows like a model home, impeccable in every regard. Wood look luxury vinyl flooring throughout, smooth ceilings, dual pane windows, wall A/C units in both bedrooms and a heat pump/A/C in the living room. Kitchen and both baths have been upgraded with quartz countertops and stylish cabinet hardware. Newer United Mutual GE appliances including smooth glass cooktop, dishwasher, wall over and fridge. One of the prettiest brick patios ever, completely covered and surrounded by lush greenery and peaceful greenbelt. This home has a wonderful location. Carport 188 Space 6 and street parking close by as well as community laundry. Laguna Woods Village is Orange County's premier guard gated 55+ age restricted community with over 250+ clubs, 7 clubhouses, 5 pools, 3 gyms, tennis, paddle tennis/Pickleball, library, free bus system, 27 holes of golf, driving range, RV parking, garden center, equestrian facilities, riding trails, Aliso Creek walk path, woodworking shop, sewing, ceramics, lapidary, art and emeritus classes and so much more.
Location
State CA
County Orange
Area Lw - Laguna Woods
Rooms
Main Level Bedrooms 2
Interior
Interior Features Separate/Formal Dining Room, Open Floorplan, Pantry, Quartz Counters, Recessed Lighting, All Bedrooms Down, Bedroom on Main Level, Main Level Primary, Primary Suite
Heating Heat Pump
Cooling Heat Pump, Wall/Window Unit(s)
Flooring Vinyl
Fireplaces Type None
Fireplace No
Appliance Dishwasher, Electric Cooktop, Electric Oven, Disposal, Refrigerator, Range Hood, Vented Exhaust Fan, Water Heater
Laundry Common Area
Exterior
Exterior Feature Lighting
Parking Features Concrete, Carport, Detached Carport, Guest, RV Access/Parking, Storage
Carport Spaces 1
Fence Block
Pool Heated, Association
Community Features Biking, Curbs, Golf, Gutter(s), Hiking, Horse Trails, Stable(s), Park, Storm Drain(s), Street Lights, Sidewalks, Gated
Utilities Available Cable Connected, Electricity Connected, Natural Gas Not Available, Phone Connected, Sewer Connected, Water Connected
Amenities Available Bocce Court, Billiard Room, Clubhouse, Controlled Access, Fitness Center, Golf Course, Maintenance Grounds, Game Room, Horse Trails, Insurance, Meeting Room, Management, Meeting/Banquet/Party Room, Maintenance Front Yard, Paddle Tennis, Pickleball, Pool, Pets Allowed, Recreation Room, RV Parking, Guard
View Y/N Yes
View Park/Greenbelt, Trees/Woods
Roof Type Composition
Accessibility Safe Emergency Egress from Home, No Stairs, Accessible Doors
Porch Covered, Patio
Total Parking Spaces 1
Private Pool No
Building
Lot Description Back Yard, Close to Clubhouse, Cul-De-Sac, Greenbelt, Level, Street Level
Faces West
Story 1
Entry Level One
Foundation Slab
Sewer Public Sewer, Sewer Tap Paid
Water Public
Level or Stories One
New Construction No
Construction Status Updated/Remodeled,Turnkey
Schools
School District Saddleback Valley Unified
Others
HOA Name United Mutual
HOA Fee Include Sewer
Senior Community Yes
Security Features Gated with Guard,Gated Community,Gated with Attendant,24 Hour Security,Smoke Detector(s),Security Guard
Acceptable Financing Cash
Horse Feature Riding Trail
Listing Terms Cash
Financing Cash
Special Listing Condition Standard
Read Less
Want to know what your home might be worth? Contact us for a FREE valuation!

Our team is ready to help you sell your home for the highest possible price ASAP

Bought with John Sturdevant • Regency Real Estate Brokers






