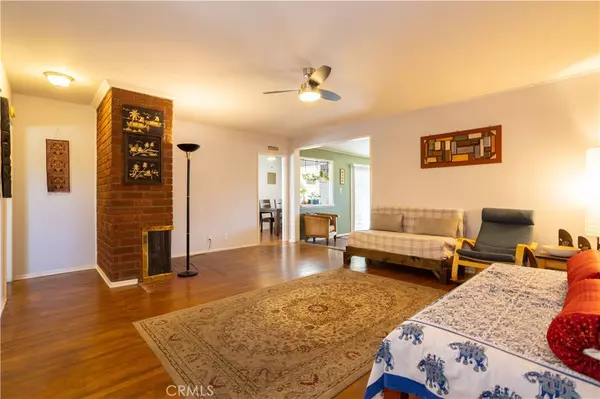$802,000
$799,000
0.4%For more information regarding the value of a property, please contact us for a free consultation.
19207 Schoolcraft ST Reseda, CA 91335
3 Beds
2 Baths
1,627 SqFt
Key Details
Sold Price $802,000
Property Type Single Family Home
Sub Type Single Family Residence
Listing Status Sold
Purchase Type For Sale
Square Footage 1,627 sqft
Price per Sqft $492
MLS Listing ID SR22145869
Sold Date 09/16/22
Bedrooms 3
Full Baths 2
Construction Status Updated/Remodeled
HOA Y/N No
Year Built 1955
Lot Size 6,211 Sqft
Property Description
Welcome to this 3 bedroom 2 bathroom spacious 1,627 square foot home. Upon entry you will notice the original hardwood floors, which are in the living room, bedrooms and hallway. The living room features a double sided brick gas/wood fireplace. The primary bedroom is set to the front right of the home. It has its own bathroom with a step in shower. The other bedrooms are set to the right of the entry and one is being used as an office. The hallway bathroom has been updated with custom tile, glass shower door, rain shower head, massage shower sprays, ambient lighting, custom vanity, vessel copper sink and faucet fixture. The kitchen has been completely remodeled with updated oak plywood/poplar cabinets, maple countertops, farmhouse stainless steel sink, single hole pull-down pre-rinse kitchen faucet, custom spice rack and recessed lighting. The family will enjoy many hours spent in the oversized family room. Home has ceiling fans throughout. The house is equipped with double paned windows, which helps to insulate the home all year around. On top of the double paned windows, the home also has insulation and radiant heat deflectors in the attic. The radiant heat deflectors are placed on the roof line on the interior of the attic and garage. This helps to keep your energy bills down throughout the year. Off the family room you can exit through the sliding glass door to the backyard where you will find cover under the shade sails, a gazebo for relaxing and a plethora of plants and fruit trees.
Location
State CA
County Los Angeles
Area Res - Reseda
Zoning LAR1
Rooms
Other Rooms Gazebo
Main Level Bedrooms 3
Interior
Interior Features Ceiling Fan(s), Dry Bar, Eat-in Kitchen, Recessed Lighting, All Bedrooms Down, Attic, Bedroom on Main Level, Galley Kitchen, Main Level Primary
Heating Central, Forced Air, Natural Gas
Cooling Central Air, Electric, Attic Fan
Flooring Concrete, Vinyl, Wood
Fireplaces Type Gas, Living Room, Masonry, Wood Burning
Fireplace Yes
Appliance Dishwasher, ENERGY STAR Qualified Water Heater, Free-Standing Range, Gas Cooktop, Disposal, Gas Oven, Gas Range, Gas Water Heater, Microwave, Refrigerator, Range Hood, Self Cleaning Oven, Vented Exhaust Fan, Water To Refrigerator, Water Heater, Dryer, Washer
Laundry Electric Dryer Hookup, In Garage
Exterior
Exterior Feature Lighting, Rain Gutters
Parking Features Door-Single, Garage Faces Front, Garage, Garage Door Opener
Garage Spaces 2.0
Garage Description 2.0
Fence Block
Pool None
Community Features Biking, Curbs, Gutter(s), Storm Drain(s), Street Lights, Sidewalks
Utilities Available Cable Available, Electricity Connected, Natural Gas Connected, Phone Available, Sewer Connected, Water Connected
View Y/N No
View None
Roof Type Common Roof,Shingle
Porch Concrete, Covered, Deck, Patio
Attached Garage Yes
Total Parking Spaces 2
Private Pool No
Building
Lot Description Front Yard, Level, Rectangular Lot, Street Level, Yard
Story 1
Entry Level One
Foundation Combination, Concrete Perimeter, Raised, Slab
Sewer Public Sewer
Water Public
Architectural Style Traditional
Level or Stories One
Additional Building Gazebo
New Construction No
Construction Status Updated/Remodeled
Schools
School District Los Angeles Unified
Others
Senior Community No
Tax ID 2129009019
Security Features Carbon Monoxide Detector(s),Fire Detection System,Smoke Detector(s)
Acceptable Financing Cash to New Loan, Conventional, FHA, VA Loan
Listing Terms Cash to New Loan, Conventional, FHA, VA Loan
Financing Conventional
Special Listing Condition Standard
Read Less
Want to know what your home might be worth? Contact us for a FREE valuation!

Our team is ready to help you sell your home for the highest possible price ASAP

Bought with Collin Johnson • RE/MAX One






