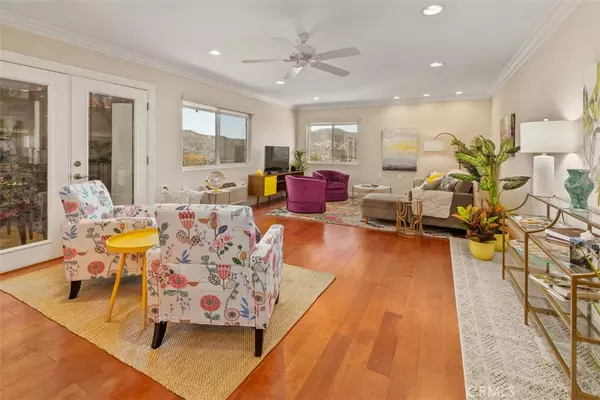$605,500
$599,900
0.9%For more information regarding the value of a property, please contact us for a free consultation.
3421 Calle Azul #2H Laguna Woods, CA 92637
2 Beds
2 Baths
1,257 SqFt
Key Details
Sold Price $605,500
Property Type Condo
Sub Type Condominium
Listing Status Sold
Purchase Type For Sale
Square Footage 1,257 sqft
Price per Sqft $481
Subdivision Leisure World (Lw)
MLS Listing ID OC22160584
Sold Date 09/09/22
Bedrooms 2
Full Baths 2
Condo Fees $798
Construction Status Turnkey
HOA Fees $798/mo
HOA Y/N Yes
Year Built 1975
Property Description
Elegantly REMODELED VIEW home overlooking the rolling hills and open space. This end unit home is not to be missed! This building is perched on a hill above the surrounding area. As you pass through the double gate and the front door with glass inserts you are greeted to a light and bright home. Some of the many features include: WOOD look flooring, CROWN MOLDING, PANEL DOORS, VINYL DUAL PANED WINDOWS, SMOOTH CEILINGS, CEILING FANS and RECESSED LIGHTING throughout the home. The kitchen has been upgraded to include fantastic cabinet space with convenient pull out drawers, granite counters, stainless appliances and a large island with room for seating. The living room has has lovely views, recessed lighting, an A/C, crown molding, ceiling fan and is open to the dining room. The enclosed balcony is a great place to relax and unwind and take in the gorgeous landscape and trees. The enclosed patio has a ceiling fan, floor to ceiling windows and incredible views. This floor plan has each bedroom on opposite sides of the living spaces. The primary bedroom has recessed lighting, a wall of closets with closet organizers, a ceiling fan, an A/C unit and a second set of closets. The En Suite bathroom features a vanity with granite counter tops with a seperate shower and toilet room. The step in shower is custom tiled, has a bench and toiletry shelf. The second bedroom has stunning views of the open spaces bordering Laguna Woods. The guest bathroom in the hall has also been beautifully remodeled with a custom step in shower and vanity with granite counter tops. *** The home may be purchased furnished as well *** This building has subterranean parking with easy elevator access right to your floor. There is even more storage in the parking space. Laguna Woods is one of the most prestigious 55+ communities in Orange County. In Laguna Woods you have access to: bus system around the community & to area shopping, restaurants, medical facilities; 5 pools & 4 hot tubs; golf, tennis, library, 7 clubhouse, 200+ clubs, 2 fitness centers, theater, horse back riding/stables, garden centers, basketball, card rooms, billiards, bocce ball, Emeritus classes & more!
Location
State CA
County Orange
Area Lw - Laguna Woods
Rooms
Main Level Bedrooms 2
Interior
Interior Features Ceiling Fan(s), Crown Molding, Separate/Formal Dining Room, Furnished, Granite Counters, Open Floorplan, Pantry, Recessed Lighting, All Bedrooms Down, Bedroom on Main Level, Entrance Foyer, Main Level Primary, Primary Suite
Heating Heat Pump
Cooling Heat Pump, Wall/Window Unit(s)
Flooring Vinyl, Wood
Fireplaces Type None
Fireplace No
Appliance Dishwasher, Electric Cooktop, Electric Oven, Electric Range, Electric Water Heater, Refrigerator
Laundry Common Area
Exterior
Parking Features Underground
Garage Spaces 1.0
Carport Spaces 1
Garage Description 1.0
Pool Community, Heated, In Ground, Association
Community Features Foothills, Golf, Hiking, Horse Trails, Stable(s), Suburban, Sidewalks, Pool
Utilities Available Electricity Connected, Sewer Connected, Water Connected
Amenities Available Bocce Court, Billiard Room, Clubhouse, Fitness Center, Golf Course, Maintenance Grounds, Game Room, Horse Trails, Meeting Room, Meeting/Banquet/Party Room, Pool, Pet Restrictions, Recreation Room, RV Parking, Spa/Hot Tub, Tennis Court(s), Trash, Cable TV, Utilities, Water
View Y/N Yes
View Canyon, Hills
Accessibility No Stairs
Porch Deck, Enclosed
Attached Garage No
Total Parking Spaces 2
Private Pool No
Building
Story 1
Entry Level One
Sewer Public Sewer
Water Public
Level or Stories One
New Construction No
Construction Status Turnkey
Schools
School District Saddleback Valley Unified
Others
HOA Name Third Mutual
HOA Fee Include Sewer
Senior Community Yes
Tax ID 93361191
Security Features Gated with Attendant
Acceptable Financing Cash, Cash to New Loan, Conventional, 1031 Exchange
Horse Feature Riding Trail
Listing Terms Cash, Cash to New Loan, Conventional, 1031 Exchange
Financing Cash
Special Listing Condition Standard
Read Less
Want to know what your home might be worth? Contact us for a FREE valuation!

Our team is ready to help you sell your home for the highest possible price ASAP

Bought with Jason Noh • New Star Realty & Investment






