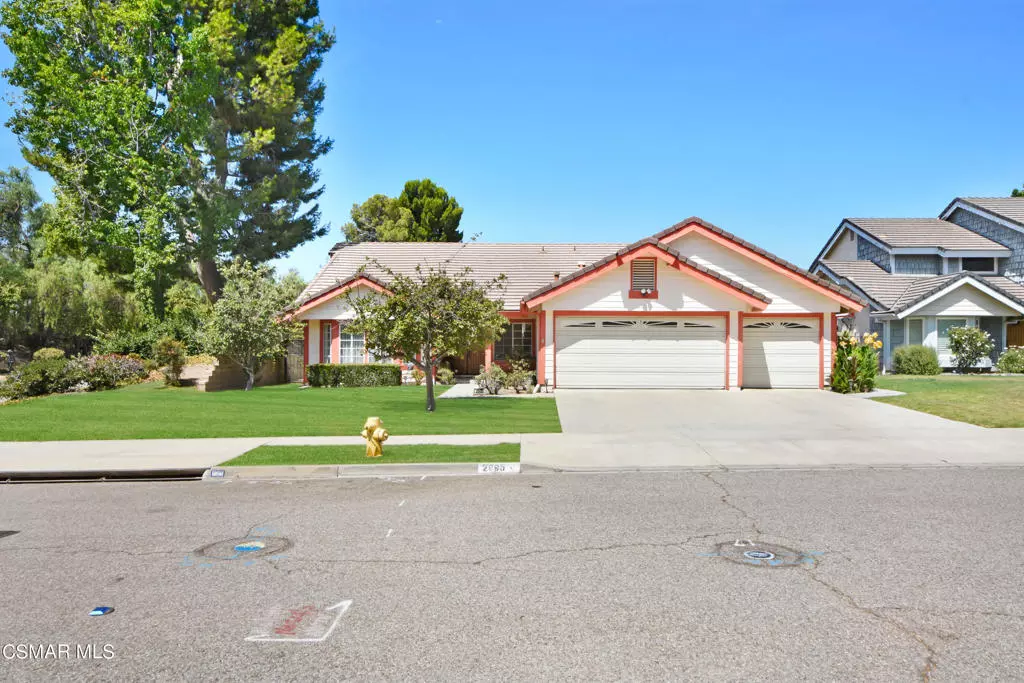$850,000
$879,777
3.4%For more information regarding the value of a property, please contact us for a free consultation.
2605 Nutmeg CIR Simi Valley, CA 93065
4 Beds
2 Baths
2,217 SqFt
Key Details
Sold Price $850,000
Property Type Single Family Home
Sub Type Single Family Residence
Listing Status Sold
Purchase Type For Sale
Square Footage 2,217 sqft
Price per Sqft $383
Subdivision Deerwood Estates-111 - 1000192
MLS Listing ID 222003665
Sold Date 08/26/22
Bedrooms 4
Full Baths 2
HOA Y/N No
Year Built 1983
Lot Size 9,016 Sqft
Property Description
Wonderful Opportunity to get into a Highly Desirable Neighborhood. Hurry to See this Single Story Pool Home Featuring 4 Bedrooms, 2 Full Bathrooms, Over 2200 Sq Ft, Lot is over 9000 Sq Ft, 3 Car Garage, High Ceilings, Smooth Ceilings, Newer Wood Floors, Newer Wet Bar, Dining Room, Living Room and Big Family Room, Solar, New Water Heater, Central AC, Energy Efficient Pool Equipment, Beautiful Backyard with Refreshing Pool and Spa and Plenty of Grass to play and Entertain. This is a Wonderful Neighborhood, Hurry will not Last!!
Location
State CA
County Ventura
Area Svc - Central Simi
Zoning RM-3.2-FC
Interior
Interior Features Cathedral Ceiling(s)
Heating Central
Cooling Central Air
Flooring Carpet, Wood
Fireplaces Type Living Room
Fireplace Yes
Laundry Laundry Room
Exterior
Parking Features Direct Access, Garage
Garage Spaces 3.0
Garage Description 3.0
Pool Gunite, In Ground, Private
View Y/N Yes
View Mountain(s), Pool
Attached Garage Yes
Total Parking Spaces 3
Private Pool Yes
Building
Lot Description Corner Lot
Story 1
Entry Level One
Level or Stories One
Others
Senior Community No
Tax ID 6110263105
Acceptable Financing Cash, Cash to New Loan, Conventional, FHA, Submit, VA Loan
Listing Terms Cash, Cash to New Loan, Conventional, FHA, Submit, VA Loan
Financing VA
Special Listing Condition Standard
Read Less
Want to know what your home might be worth? Contact us for a FREE valuation!

Our team is ready to help you sell your home for the highest possible price ASAP

Bought with Nicolette Simon • RE/MAX Estate Properties






